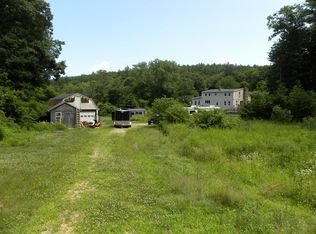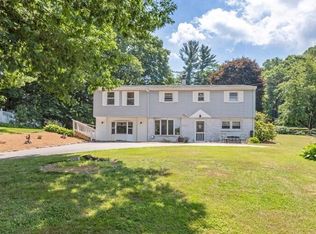Gentlemans Farm on 7.5 acres! Very private setting is easy to limit access onto your land with a gate across the bridge. 3-4 BR home with garage under plus detached two story barn/garage and run in type of garage/stall area where goats are. Beautiful open fields and forest. Frontage of property runs along a brook with a new steel and pressure treated 40 ton bridge. Fieldstone fireplace, hardwood floors and open cabinet packed kitchen. Office on first floor has many uses. Title 5 passed. What is called the barn is easily a mechanic working garage-it doesn't have stalls. It has hot and cold water, overhead door, man door and 2 stories. This property has had horses here. Extra lot included! If you choose to develop the house lot on the left, the driveway would be shared and re-engineering to add square footage may be required. Roof on the back of the house was put on last year and the rubber roofing part is about ten years old. Occupancy in early August please.
This property is off market, which means it's not currently listed for sale or rent on Zillow. This may be different from what's available on other websites or public sources.

