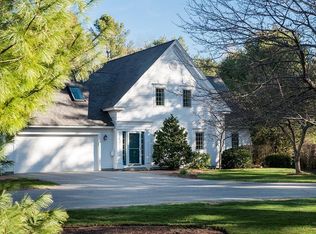Located in the coveted Zeitler Farm community at the far end of a cul de sac, this home, designed by Ted Wengren, offers both classic charm and modernist angles. Large glass panel windows and skylights welcome morning, afternoon, and late day light and are complemented with vaulted ceilings in the generous front entry, dining room, family room, and solarium. Every first-floor room embraces the gardens and central terrace with access points to and from the first floor master bedroom, dining and living area, family room and kitchen, and solarium, allowing for effortless outdoor entertaining and gardening. The private first floor master bedroom with ensuite bathroom, which includes a soaking tub and shower, can be entered from the interior or exterior of the home and includes 4 separate and spacious closets. A side entrance with an entire hallway of separate storage closets--including a laundry closet--as well as built-in cabinets and shelves throughout the home provide ample overflow storage. A private, sun-filled backyard features beautifully landscaped perennial gardens, a wooded area, and a small waterfall with a ''peeper'' frog pond. Some may want to add their personal touches in upgrades, though prepare to be swept away by this hidden gem close to the heart of Brunswick.
This property is off market, which means it's not currently listed for sale or rent on Zillow. This may be different from what's available on other websites or public sources.

