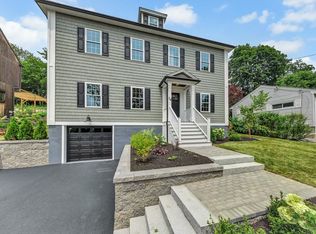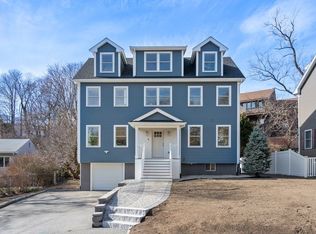Welcome home to this Stratton School area Ranch! Situated on a beautifully landscaped lot this three-bedroom ranch offers easy living! From the living room picture window you have views of the gorgeous Japanese Maple in the front yard & hardwood floors throughout. Eat-in kitchen, finished family room in basement as well as additional full bath and laundry. Direct entry garage parking plus driveway. Updates include renovated full bath & new heating system in 2014, Central Air & windows updated, added insulation & overhead lighting and more. Beautifully terraced back yard with full size shed to store your garden tools, you'll want to spend your days gardening and your nights grilling! Conveniently located near bus, bike bath and Summer St. fields/rink! Whether you're looking to buy your first home or downsize, don't miss this sweet home, it's sure to have you start packing!
This property is off market, which means it's not currently listed for sale or rent on Zillow. This may be different from what's available on other websites or public sources.

