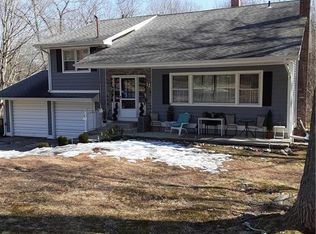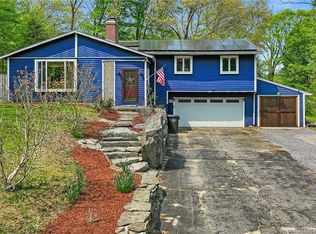Sold for $370,000 on 07/11/25
$370,000
18 Yeomans Road, Columbia, CT 06237
3beds
1,714sqft
Single Family Residence
Built in 1987
0.9 Acres Lot
$387,500 Zestimate®
$216/sqft
$2,977 Estimated rent
Home value
$387,500
$341,000 - $442,000
$2,977/mo
Zestimate® history
Loading...
Owner options
Explore your selling options
What's special
Welcome to this beautifully maintained Raised Ranch set on a quiet road just minutes from Mono Pond. Set on a private lot, this inviting 3 bedroom, 2 bath home offers recent updates including the kitchen with granite countertops and stainless steel appliances. The finished lower level features a large tiled entry and spacious family room with a wood burning stove. Also on the lower level you'll find the second full bath, laundry and access to the one car garage. Updated main bathroom and newer paint and flooring make this home ready to welcome it's next owners with ease. As a resident of Columbia, you'll enjoy town amenities including Columbia Lake and Columbia Rec Park. Conveniently located with easy access to Routes 66, 2 and 6. Town card lists 1.5 baths however, the lower level bathroom is a full bath and per owner, always has been.
Zillow last checked: 8 hours ago
Listing updated: July 11, 2025 at 11:15am
Listed by:
Kathy Holland 860-841-3607,
KW Legacy Partners 860-313-0700
Bought with:
Brenda Chubbuck, RES.0807242
CR Premier Properties
Source: Smart MLS,MLS#: 24097575
Facts & features
Interior
Bedrooms & bathrooms
- Bedrooms: 3
- Bathrooms: 2
- Full bathrooms: 2
Primary bedroom
- Features: Wall/Wall Carpet
- Level: Main
- Area: 132 Square Feet
- Dimensions: 12 x 11
Bedroom
- Features: Wall/Wall Carpet
- Level: Main
- Area: 99 Square Feet
- Dimensions: 9 x 11
Bedroom
- Features: Laminate Floor
- Level: Main
- Area: 99 Square Feet
- Dimensions: 9 x 11
Family room
- Features: Wood Stove, Wall/Wall Carpet, Tile Floor
- Level: Lower
- Area: 264 Square Feet
- Dimensions: 12 x 22
Kitchen
- Features: Remodeled, Granite Counters, Eating Space, Vinyl Floor
- Level: Main
- Area: 143 Square Feet
- Dimensions: 11 x 13
Living room
- Features: Laminate Floor
- Level: Main
- Area: 198 Square Feet
- Dimensions: 11 x 18
Heating
- Baseboard, Electric, Wood
Cooling
- Window Unit(s)
Appliances
- Included: Electric Range, Refrigerator, Dishwasher, Washer, Dryer, Electric Water Heater, Water Heater
- Laundry: Lower Level
Features
- Basement: Full,Finished
- Attic: Access Via Hatch
- Has fireplace: No
Interior area
- Total structure area: 1,714
- Total interior livable area: 1,714 sqft
- Finished area above ground: 994
- Finished area below ground: 720
Property
Parking
- Total spaces: 1
- Parking features: Attached
- Attached garage spaces: 1
Lot
- Size: 0.90 Acres
- Features: Few Trees
Details
- Additional structures: Shed(s)
- Parcel number: 2204137
- Zoning: RA
Construction
Type & style
- Home type: SingleFamily
- Architectural style: Ranch
- Property subtype: Single Family Residence
Materials
- Vinyl Siding
- Foundation: Concrete Perimeter, Raised
- Roof: Asphalt
Condition
- New construction: No
- Year built: 1987
Utilities & green energy
- Sewer: Septic Tank
- Water: Shared Well
Community & neighborhood
Community
- Community features: Lake, Library, Park, Stables/Riding
Location
- Region: Columbia
Price history
| Date | Event | Price |
|---|---|---|
| 7/11/2025 | Sold | $370,000+8.9%$216/sqft |
Source: | ||
| 6/26/2025 | Pending sale | $339,900$198/sqft |
Source: | ||
| 6/6/2025 | Listed for sale | $339,900+146.3%$198/sqft |
Source: | ||
| 8/24/2001 | Sold | $138,000$81/sqft |
Source: | ||
Public tax history
| Year | Property taxes | Tax assessment |
|---|---|---|
| 2025 | $4,233 +4.1% | $144,620 |
| 2024 | $4,067 +8.5% | $144,620 |
| 2023 | $3,747 +0.2% | $144,620 |
Find assessor info on the county website
Neighborhood: 06237
Nearby schools
GreatSchools rating
- 5/10Horace W. Porter SchoolGrades: PK-8Distance: 1.6 mi
Schools provided by the listing agent
- Elementary: Horace W. Porter
Source: Smart MLS. This data may not be complete. We recommend contacting the local school district to confirm school assignments for this home.

Get pre-qualified for a loan
At Zillow Home Loans, we can pre-qualify you in as little as 5 minutes with no impact to your credit score.An equal housing lender. NMLS #10287.

