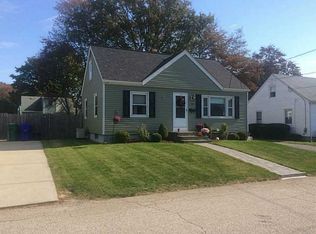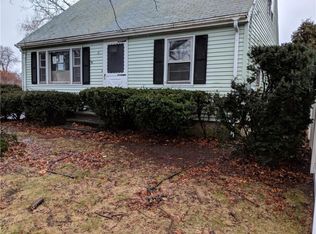Sold for $460,000
$460,000
18 Yale Ave, Riverside, RI 02915
4beds
1,452sqft
Single Family Residence
Built in 1955
5,401.44 Square Feet Lot
$469,400 Zestimate®
$317/sqft
$3,201 Estimated rent
Home value
$469,400
$418,000 - $530,000
$3,201/mo
Zestimate® history
Loading...
Owner options
Explore your selling options
What's special
Buyers don’t miss out on this one! This well-cared-for Cape-style home in Riverside is the perfect blend of charm, comfort, and convenience. Featuring 4 bedrooms and 2 full bathrooms, this home offers a warm and inviting atmosphere from the moment you step inside. The open floor plan between the kitchen and living room makes it easy to entertain while preparing meals or watching your favorite movie or sporting event. The kitchen boasts granite countertops, Stainless steel appliances and a spacious island with seating for four. A perfect place to start your day with a cup of coffee. The first-floor features two bedrooms and a full bath, offering flexibility for a home office or guest room. Upstairs, a full dormer provides extra ceiling height, creating a bright and airy feel. Here, you'll find two additional bedrooms and another full bath with a walk-in shower, offering a private retreat at the end of the day. Step outside into your fenced-in backyard oasis, where summer memories are waiting to be made. Picture yourself hosting BBQs, pool parties, and gatherings around your built-in swimming pool. When you need a break from the sun, the screened-in patio is the perfect spot to relax with a good book or enjoy the evening breeze. Located near schools, shopping, dining, and all area amenities, this home has it all. Don't miss out—schedule your showing today!
Zillow last checked: 8 hours ago
Listing updated: March 22, 2025 at 06:35am
Listed by:
Fred Uriot 774-254-5900,
Keller Williams Realty
Bought with:
Spectrum Real Estate Consultants Team
Keller Williams Leading Edge
Source: StateWide MLS RI,MLS#: 1377535
Facts & features
Interior
Bedrooms & bathrooms
- Bedrooms: 4
- Bathrooms: 2
- Full bathrooms: 2
Bathroom
- Features: Ceiling Height 7 to 9 ft
- Level: First
Bathroom
- Features: Ceiling Height 7 to 9 ft
- Level: Second
Other
- Features: Ceiling Height 7 to 9 ft
- Level: Second
Other
- Features: Ceiling Height 7 to 9 ft
- Level: First
Other
- Features: Ceiling Height 7 to 9 ft
- Level: Second
Other
- Features: Ceiling Height 7 to 9 ft
- Level: First
Family room
- Features: Ceiling Height 7 to 9 ft
- Level: Lower
Kitchen
- Features: Ceiling Height 7 to 9 ft
- Level: First
Other
- Features: Ceiling Height 7 to 9 ft
- Level: Lower
Living room
- Features: Ceiling Height 7 to 9 ft
- Level: First
Heating
- Oil, Baseboard
Cooling
- Individual Unit
Appliances
- Included: Electric Water Heater, Dishwasher, Disposal, Microwave, Oven/Range, Refrigerator
Features
- Wall (Dry Wall), Wall (Plaster), Stairs, Plumbing (Copper), Plumbing (Mixed), Insulation (Ceiling), Insulation (Floors), Insulation (Unknown), Insulation (Walls), Ceiling Fan(s)
- Flooring: Ceramic Tile, Hardwood, Carpet
- Windows: Storm Window(s)
- Basement: Full,Interior and Exterior,Partially Finished,Family Room,Laundry,Office,Playroom
- Has fireplace: No
- Fireplace features: None
Interior area
- Total structure area: 1,152
- Total interior livable area: 1,452 sqft
- Finished area above ground: 1,152
- Finished area below ground: 300
Property
Parking
- Total spaces: 4
- Parking features: No Garage, Driveway
- Has uncovered spaces: Yes
Features
- Patio & porch: Patio, Porch, Screened
- Pool features: In Ground
- Fencing: Fenced
Lot
- Size: 5,401 sqft
Details
- Parcel number: EPROM612B05L004U
- Zoning: R3
- Special conditions: Conventional/Market Value
- Other equipment: Cable TV
Construction
Type & style
- Home type: SingleFamily
- Architectural style: Cape Cod
- Property subtype: Single Family Residence
Materials
- Dry Wall, Plaster, Aluminum Siding
- Foundation: Concrete Perimeter
Condition
- New construction: No
- Year built: 1955
Utilities & green energy
- Electric: 110 Volts
- Utilities for property: Sewer Connected, Water Connected
Community & neighborhood
Community
- Community features: Near Public Transport, Commuter Bus, Highway Access, Hospital, Private School, Public School, Recreational Facilities, Restaurants, Schools, Near Shopping, Near Swimming
Location
- Region: Riverside
- Subdivision: Waddington/Riverside
Price history
| Date | Event | Price |
|---|---|---|
| 3/21/2025 | Sold | $460,000+2.2%$317/sqft |
Source: | ||
| 3/4/2025 | Pending sale | $450,000$310/sqft |
Source: | ||
| 2/13/2025 | Contingent | $450,000$310/sqft |
Source: | ||
| 2/7/2025 | Listed for sale | $450,000+96.2%$310/sqft |
Source: | ||
| 5/20/2015 | Listing removed | $229,400$158/sqft |
Source: MGM Realty Corporation #1094520 Report a problem | ||
Public tax history
| Year | Property taxes | Tax assessment |
|---|---|---|
| 2025 | $5,001 -5.7% | $382,600 +10.5% |
| 2024 | $5,306 +3.9% | $346,100 |
| 2023 | $5,108 +1.5% | $346,100 +50.3% |
Find assessor info on the county website
Neighborhood: Riverside
Nearby schools
GreatSchools rating
- 6/10Waddington SchoolGrades: K-5Distance: 0.3 mi
- 5/10Riverside Middle SchoolGrades: 6-8Distance: 0.7 mi
- 5/10East Providence High SchoolGrades: 9-12Distance: 3.7 mi

Get pre-qualified for a loan
At Zillow Home Loans, we can pre-qualify you in as little as 5 minutes with no impact to your credit score.An equal housing lender. NMLS #10287.

