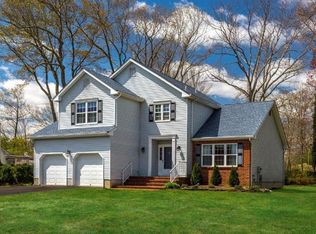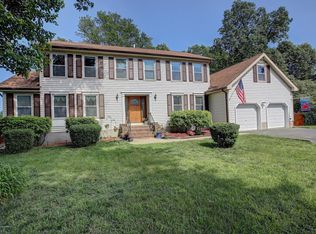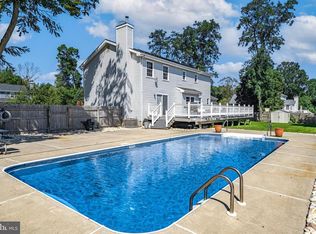Sold for $725,000 on 04/21/25
$725,000
18 Yaffa Rd, Bayville, NJ 08721
5beds
2,322sqft
Single Family Residence
Built in 1998
0.46 Acres Lot
$750,900 Zestimate®
$312/sqft
$4,307 Estimated rent
Home value
$750,900
$676,000 - $841,000
$4,307/mo
Zestimate® history
Loading...
Owner options
Explore your selling options
What's special
Nestled in a desirable neighborhood with larger lots, curbs, and sidewalks, this beautifully maintained 5-bedroom, 3-bathroom home offers space, style, and functionality. A first-floor bedroom and full bath provide flexibility for guests or multi-generational living. The home boasts a circular driveway and impressive curb appeal with newer (2022) cedar impression siding, gutters, downspouts, trim, sliding door, and front door, along with newer double-hung windows (2022) and a Timberline roof (2022). Inside, the first floor features newer luxury vinyl plank flooring, a woodburning fireplace, and a welcoming two-story foyer. The remodeled kitchen (2019) includes stone countertops, soft-close cabinetry, a pantry, and a full appliance package. Recently renovated bathrooms (2023) add modern style,while a newer central air condenser (2022), furnace (2014), and water heater (2019) provide peace of mind. The large primary suite includes two spacious closets. The huge yard is an outdoor oasis with a composite deck (2020) and an inground pool with a newer liner and cover (2019). A full basement offers additional storage or finishing potential. The home is equipped with solar panels, keeping the electric bill at just $192 per month, with only a few years left on the lease. Newer fencing (2020) adds privacy, making this home truly move-in ready. Schedule your showing today.
Zillow last checked: 8 hours ago
Listing updated: May 12, 2025 at 09:14am
Listed by:
Cessna Statt 609-276-3135,
RE/MAX at Barnegat Bay - Forked River
Bought with:
NON MEMBER, 0225194075
Non Subscribing Office
Source: Bright MLS,MLS#: NJOC2031884
Facts & features
Interior
Bedrooms & bathrooms
- Bedrooms: 5
- Bathrooms: 3
- Full bathrooms: 3
- Main level bathrooms: 3
- Main level bedrooms: 5
Basement
- Area: 0
Heating
- Forced Air, Natural Gas, Solar
Cooling
- Ceiling Fan(s), Central Air, Solar Photovoltaic, Other
Appliances
- Included: Dishwasher, Oven/Range - Gas, Microwave, Refrigerator, Cooktop, Gas Water Heater, Solar Hot Water
Features
- Built-in Features, Ceiling Fan(s), Recessed Lighting, Eat-in Kitchen, Walk-In Closet(s), Breakfast Area, Pantry
- Flooring: Carpet, Ceramic Tile, Vinyl
- Doors: Sliding Glass
- Basement: Full
- Number of fireplaces: 1
- Fireplace features: Wood Burning
Interior area
- Total structure area: 2,322
- Total interior livable area: 2,322 sqft
- Finished area above ground: 2,322
- Finished area below ground: 0
Property
Parking
- Total spaces: 2
- Parking features: Garage Door Opener, Circular Driveway, Attached, Driveway
- Attached garage spaces: 2
- Has uncovered spaces: Yes
Accessibility
- Accessibility features: Other
Features
- Levels: Two
- Stories: 2
- Patio & porch: Porch
- Exterior features: Lighting, Barbecue
- Has private pool: Yes
- Pool features: In Ground, Private
- Fencing: Vinyl
Lot
- Size: 0.46 Acres
- Dimensions: 125.00 x 160.00
Details
- Additional structures: Above Grade, Below Grade
- Parcel number: 0600886 0300003
- Zoning: R200
- Special conditions: Standard
Construction
Type & style
- Home type: SingleFamily
- Architectural style: Colonial
- Property subtype: Single Family Residence
Materials
- Frame, Vinyl Siding
- Foundation: Other
- Roof: Composition
Condition
- New construction: No
- Year built: 1998
Utilities & green energy
- Sewer: Public Sewer
- Water: Public
Green energy
- Energy generation: PV Solar Array(s) Leased
Community & neighborhood
Location
- Region: Bayville
- Subdivision: Bayville - Woodhampton
- Municipality: BERKELEY TWP
Other
Other facts
- Listing agreement: Exclusive Right To Sell
- Ownership: Fee Simple
Price history
| Date | Event | Price |
|---|---|---|
| 4/21/2025 | Sold | $725,000+0.7%$312/sqft |
Source: | ||
| 3/14/2025 | Pending sale | $719,900$310/sqft |
Source: | ||
| 2/20/2025 | Listed for sale | $719,900+105.7%$310/sqft |
Source: | ||
| 6/14/2019 | Sold | $350,000-2.8%$151/sqft |
Source: Public Record Report a problem | ||
| 10/11/2016 | Listing removed | $359,900$155/sqft |
Source: RE/MAX 1st Advantage Report a problem | ||
Public tax history
| Year | Property taxes | Tax assessment |
|---|---|---|
| 2023 | $8,229 +2.2% | $361,400 |
| 2022 | $8,056 | $361,400 |
| 2021 | $8,056 +2.9% | $361,400 |
Find assessor info on the county website
Neighborhood: 08721
Nearby schools
GreatSchools rating
- 7/10Bayville Elementary SchoolGrades: PK-4Distance: 0.7 mi
- 4/10Central Regional Middle SchoolGrades: 7-8Distance: 3.9 mi
- 3/10Central Regional High SchoolGrades: 9-12Distance: 3.6 mi

Get pre-qualified for a loan
At Zillow Home Loans, we can pre-qualify you in as little as 5 minutes with no impact to your credit score.An equal housing lender. NMLS #10287.
Sell for more on Zillow
Get a free Zillow Showcase℠ listing and you could sell for .
$750,900
2% more+ $15,018
With Zillow Showcase(estimated)
$765,918

