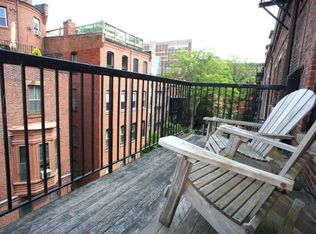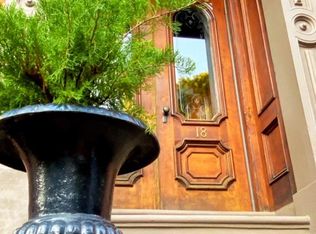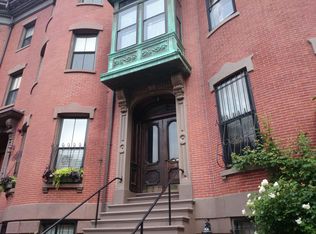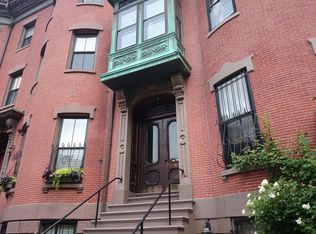Sold for $970,000 on 06/18/25
$970,000
18 Worcester Sq APT 2, Boston, MA 02118
2beds
887sqft
Condominium, Rowhouse
Built in 1910
-- sqft lot
$966,700 Zestimate®
$1,094/sqft
$3,514 Estimated rent
Home value
$966,700
$899,000 - $1.04M
$3,514/mo
Zestimate® history
Loading...
Owner options
Explore your selling options
What's special
Welcome to 18 Worcester Sq, Unit 2—a refined retreat in the heart of Boston, overlooking the picturesque Worcester Square fountain. This 2-bed, 1-bath residence spans 887 SF, blending contemporary elegance with timeless charm. A private entrance leads to an inviting space featuring wide-plank hardwood floors, decorative fireplace w/marble mantel, and exposed brick accents. The well-appointed kitchen with a pass-through breakfast bar opens to a sunlit living/dining area framed by beautiful bow windows. A formal foyer, ample closets, and an extra storage space provide exceptional functionality. The primary bedroom features French doors leading to a bathroom with a vanity and tiled shower, plus a separate wash closet. Enjoy the convenience of in-unit laundry and direct off-street parking. A rare blend of sophistication and practicality, this home offers tranquility and city vibrancy in one of Boston’s most coveted locations.
Zillow last checked: 8 hours ago
Listing updated: June 18, 2025 at 01:12pm
Listed by:
The Bohlin Group 508-944-4580,
Compass 617-206-3333
Bought with:
Claire McClintock
Coldwell Banker Realty - Brookline
Source: MLS PIN,MLS#: 73350003
Facts & features
Interior
Bedrooms & bathrooms
- Bedrooms: 2
- Bathrooms: 1
- Full bathrooms: 1
Primary bedroom
- Features: Ceiling Fan(s), Closet/Cabinets - Custom Built, Flooring - Hardwood, French Doors, Recessed Lighting
- Level: First
- Area: 161.29
- Dimensions: 12.25 x 13.17
Bedroom 2
- Features: Closet/Cabinets - Custom Built, Flooring - Hardwood, Recessed Lighting
- Level: First
- Area: 134.33
- Dimensions: 15.5 x 8.67
Bathroom 1
- Features: Bathroom - Tiled With Shower Stall, Flooring - Stone/Ceramic Tile
- Level: First
Dining room
- Features: Flooring - Hardwood, Breakfast Bar / Nook, Recessed Lighting
- Level: First
Kitchen
- Features: Flooring - Hardwood, Countertops - Stone/Granite/Solid, Breakfast Bar / Nook, Recessed Lighting, Gas Stove
- Level: First
- Area: 75.17
- Dimensions: 6.83 x 11
Living room
- Features: Flooring - Hardwood, Window(s) - Bay/Bow/Box, Open Floorplan, Recessed Lighting
- Level: First
- Area: 259.35
- Dimensions: 17.58 x 14.75
Heating
- Baseboard, Natural Gas
Cooling
- Window Unit(s)
Appliances
- Laundry: Flooring - Stone/Ceramic Tile, First Floor, In Unit
Features
- Closet, Recessed Lighting, Entrance Foyer, Wired for Sound
- Flooring: Tile, Hardwood, Flooring - Hardwood
- Doors: French Doors
- Basement: None
- Number of fireplaces: 1
- Fireplace features: Living Room
Interior area
- Total structure area: 887
- Total interior livable area: 887 sqft
- Finished area above ground: 887
Property
Parking
- Total spaces: 1
- Parking features: Off Street, Assigned, Deeded
- Uncovered spaces: 1
Features
- Exterior features: Garden
Details
- Parcel number: 3945600
- Zoning: CD
Construction
Type & style
- Home type: Condo
- Property subtype: Condominium, Rowhouse
Condition
- Year built: 1910
Utilities & green energy
- Sewer: Public Sewer
- Water: Public
- Utilities for property: for Gas Range
Community & neighborhood
Community
- Community features: Public Transportation, Shopping, Tennis Court(s), Park, Walk/Jog Trails, Medical Facility, Laundromat, Bike Path, Highway Access, House of Worship, Public School
Location
- Region: Boston
HOA & financial
HOA
- HOA fee: $302 monthly
- Services included: Water, Sewer, Insurance, Snow Removal, Reserve Funds
Price history
| Date | Event | Price |
|---|---|---|
| 6/18/2025 | Sold | $970,000-0.5%$1,094/sqft |
Source: MLS PIN #73350003 | ||
| 3/30/2025 | Contingent | $975,000$1,099/sqft |
Source: MLS PIN #73350003 | ||
| 3/25/2025 | Listed for sale | $975,000+29.1%$1,099/sqft |
Source: MLS PIN #73350003 | ||
| 3/12/2021 | Sold | $755,000-1.8%$851/sqft |
Source: MLS PIN #72723655 | ||
| 1/22/2021 | Contingent | $769,000$867/sqft |
Source: Local MLS #72723655 | ||
Public tax history
| Year | Property taxes | Tax assessment |
|---|---|---|
| 2025 | $8,928 +8.9% | $771,000 +2.5% |
| 2024 | $8,197 +3.6% | $752,000 +2% |
| 2023 | $7,914 -10.3% | $736,900 -9.1% |
Find assessor info on the county website
Neighborhood: South End
Nearby schools
GreatSchools rating
- 7/10Hurley K-8 SchoolGrades: PK-8Distance: 0.2 mi
- 1/10Mel H King ElementaryGrades: 2-12Distance: 0.5 mi
- 3/10Blackstone Elementary SchoolGrades: PK-6Distance: 0.3 mi
Get a cash offer in 3 minutes
Find out how much your home could sell for in as little as 3 minutes with a no-obligation cash offer.
Estimated market value
$966,700
Get a cash offer in 3 minutes
Find out how much your home could sell for in as little as 3 minutes with a no-obligation cash offer.
Estimated market value
$966,700



