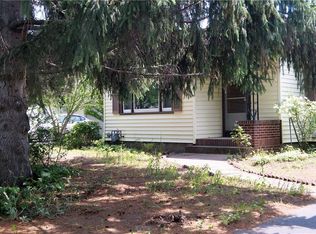PRIDE OF OWNERSHIP SHOWS IN THIS SHANTZ-BUILT CNTR ENTRANCE COL (1,730+SF)!!*PRIME END OF CUL-DE-SAC LOC*TREE-LINED ST W/SIDEWALKS!!*NEAR AMENITIES*WEST IRONDEQUOIT SCHOOLS*LARGE WELL-LANDSCAPED, FULLY-FENCED YD!*RELAX/ENTERTAIN ON THE LG PATIO, FURNITURE INCLD*ENTRY FOYER W/CLOSET*OPEN PLAN W/LARGE LR & FORMAL DR!*LR INCLUDES HUTCHES*GORGEOUS HRDWD FLRING & FRESH PAINT THRUOUT!*EIK W/NEWR APPLS, PERGO FLRING, & NEWR CTRTOPS*HUGE FM!*UPDATED 1ST FLR 1/2BA*3 NICE-SIZE BR*MASTR BR FEATURES DOUBLE CLOSET W/NATURAL WNDW LIGHT!*FULL BA W/NEW TILE FLRING*SQUEAKY-CLEAN BSMT FEATURES; GLASS BLK WNDWS, NEWER HIGH-END WASHER/DRYER, & LOTS OF STORAGE!*2-CAR GAR & DRIVE!*HI-EFF FURN W/ISAAC WARRANTY*NEWER C/A*2019 TEAROFF/ARCH ROOF W/20 YR WARRANTY!*NEWER T-PANE WNDWS W/LIFETIME WARRANTY!*SO MUCH MORE!*STAR $803.
This property is off market, which means it's not currently listed for sale or rent on Zillow. This may be different from what's available on other websites or public sources.
