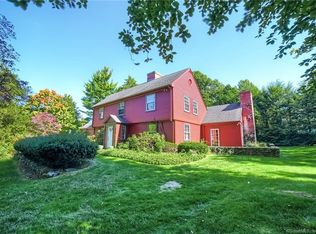One-of-a-kind classic 1930's Colonial in Country Club area. Four finished floors of finely curated space, thoughtfully renovated by Owner-Architect with attention to detail and finishes. House is set back on one acre parcel with stunning Western views of sunsets over New Haven Country Club. Entry foyer leads to gracious Living Room with fireplace. Sun-filled First floor Family Room with built-in shelving. Large Dining Room and stunning remodeled Eat-in-Kitchen with island, marble countertops, Subzero refrigerator and wine cooler, Wolf cooktop & double wall oven, and Miele dishwasher. Screen porch overlooking professionally landscaped yard with new bluestone patio, walkways, & irrigation. Second floor boasts a Master Bedroom Suite with Full Bathroom and two additional large Bedrooms plus 2nd Full Bath. Third floor has 4th bedroom plus sitting area or possible 5th bedroom. Beautifully finished Lower Level with full bathroom and playroom/game room as well as Office, Laundry Room with Electrolux washer/dryer; Lower level provides additional 550 sq ft of finished space, not included in overall square footage. Free-standing newly finished Guest House/Home Office with Kitchenette, Full Bathroom, and separate mechanicals. Main house has all new mechanicals including: Baxi tankless hydro air heating system & hot water, 200 amp electrical, central air. Mostly newer windows, security system, 2 car garage. Minutes to Yale & Downtown. You will fall in love with this exceptional home!
This property is off market, which means it's not currently listed for sale or rent on Zillow. This may be different from what's available on other websites or public sources.
