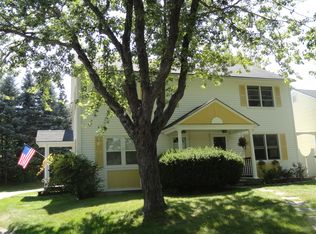Closed
$349,000
18 Woodside Meadow Road #3, York, ME 03909
1beds
558sqft
Condominium
Built in 1971
-- sqft lot
$361,000 Zestimate®
$625/sqft
$1,815 Estimated rent
Home value
$361,000
$321,000 - $404,000
$1,815/mo
Zestimate® history
Loading...
Owner options
Explore your selling options
What's special
Welcome to 18 Woodside Meadows Road, Unit 3 in York, Maine—a serene, updated one-bedroom, one-bathroom condo located in one of York's most desirable neighborhoods near the York River. This charming coy unit offers modern, light-filled living with a perfect balance of comfort and convenience.
Upon entering, you're greeted by an open-concept living and kitchen area featuring vaulted ceilings that create an airy, spacious feel. Large windows bathe the space in natural light, making it ideal for both relaxing and entertaining. The bedroom offers custom closets that maximize storage without sacrificing style. The bathroom is finished with modern fixtures for ease of everyday living. Additional perks include a private, detached one-car garage and shared basement storage, providing ample space for your belongings.
Enjoy outdoor moments on the front porch or back patio, and take advantage of the scenic neighborhood with its historic charm and nearby walking and biking paths. Just minutes away are York Harbor, Fisherman's Walk, and Harbor Beach, offering plenty of opportunities for outdoor recreation. This condo is a perfect fit for first-time buyers, down-sizers, or anyone looking for a low-maintenance home in a coastal community. With easy access to York's shopping, dining, and major routes, you'll enjoy all that the Seacoast has to offer. Move-in ready, this modern retreat awaits your personal touch. Don't miss your chance to embrace coastal living in York—schedule a showing today!
Zillow last checked: 8 hours ago
Listing updated: September 27, 2024 at 08:07pm
Listed by:
Keller Williams Coastal and Lakes & Mountains Realty
Bought with:
Keller Williams Coastal and Lakes & Mountains Realty
Source: Maine Listings,MLS#: 1600536
Facts & features
Interior
Bedrooms & bathrooms
- Bedrooms: 1
- Bathrooms: 1
- Full bathrooms: 1
Bedroom 1
- Features: Closet
- Level: First
Kitchen
- Features: Eat-in Kitchen
- Level: First
Living room
- Features: Vaulted Ceiling(s)
- Level: First
Heating
- Heat Pump
Cooling
- Heat Pump
Appliances
- Included: Dishwasher, Dryer, Gas Range, Refrigerator, Washer
Features
- 1st Floor Bedroom, Bathtub, One-Floor Living, Shower, Storage
- Flooring: Tile, Wood
- Basement: Doghouse,Exterior Entry,Full,Sump Pump,Unfinished
- Has fireplace: No
Interior area
- Total structure area: 558
- Total interior livable area: 558 sqft
- Finished area above ground: 558
- Finished area below ground: 0
Property
Parking
- Total spaces: 1
- Parking features: Common, Paved, 1 - 4 Spaces, Garage Door Opener, Detached, Storage
- Garage spaces: 1
Features
- Patio & porch: Patio, Porch
- Has view: Yes
- View description: Trees/Woods
Lot
- Size: 0.36 Acres
- Features: Near Golf Course, Near Public Beach, Near Shopping, Landscaped
Details
- Parcel number: YORKM0087B0050BL0003
- Zoning: RES-1A
Construction
Type & style
- Home type: Condo
- Architectural style: Garden
- Property subtype: Condominium
Materials
- Wood Frame, Vinyl Siding
- Roof: Shingle
Condition
- Year built: 1971
Utilities & green energy
- Electric: Circuit Breakers
- Sewer: Private Sewer
- Water: Public
Community & neighborhood
Location
- Region: York
HOA & financial
HOA
- Has HOA: Yes
- HOA fee: $300 monthly
Other
Other facts
- Road surface type: Paved
Price history
| Date | Event | Price |
|---|---|---|
| 9/28/2024 | Pending sale | $359,900+3.1%$645/sqft |
Source: | ||
| 9/27/2024 | Sold | $349,000-3%$625/sqft |
Source: | ||
| 9/11/2024 | Contingent | $359,900$645/sqft |
Source: | ||
| 8/16/2024 | Price change | $359,900+24.5%$645/sqft |
Source: | ||
| 5/24/2022 | Pending sale | $289,000-3.7%$518/sqft |
Source: | ||
Public tax history
| Year | Property taxes | Tax assessment |
|---|---|---|
| 2024 | $2,733 +17.9% | $325,400 +18.6% |
| 2023 | $2,318 +18.2% | $274,300 +19.6% |
| 2022 | $1,961 -10.3% | $229,300 +4.4% |
Find assessor info on the county website
Neighborhood: 03909
Nearby schools
GreatSchools rating
- 9/10York Middle SchoolGrades: 5-8Distance: 1.5 mi
- 8/10York High SchoolGrades: 9-12Distance: 3.2 mi
- NAVillage Elementary School-YorkGrades: K-1Distance: 1.7 mi

Get pre-qualified for a loan
At Zillow Home Loans, we can pre-qualify you in as little as 5 minutes with no impact to your credit score.An equal housing lender. NMLS #10287.
Sell for more on Zillow
Get a free Zillow Showcase℠ listing and you could sell for .
$361,000
2% more+ $7,220
With Zillow Showcase(estimated)
$368,220