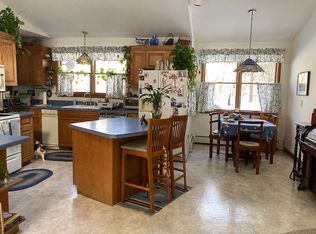Buyers seeking an exciting new construction home in a fantastic location with a cul-de-sac where you can walk to downtown Westport will want to take note... the property you have been waiting for is now available. Construction is underway and this gorgeous Transitional-style Colonial with chic Modern Farmhouse design elements is on-track to be completed in the Spring of 2021. Scenic and peaceful, yet located a short stroll to Town and with several amenities and dining favorites just moments away, including the famous Coffee An' Donut, newly-opened Hudson Malone and Outpost Pizza. Widely-respected, Pieka Construction is among the area's most sought-after builders, and all of the high-end quality and innovative features for which the firm is known will be present in this luxurious residence where form and function are both artfully blended. Sleek and stylish millwork will complement the crisp architecture, and large windows bathe the interior with sunlight. The magazine-worthy gourmet kitchen/great room is the centerpiece to this home which was designed with the ideal flow for both chic entertaining as well as comfortable living. The spacious bedrooms with outstanding closet space and designer baths provide room for all. The usable, level lawn has room for a pool. The finished 3rd floor and lower level provide great bonus spaces.
This property is off market, which means it's not currently listed for sale or rent on Zillow. This may be different from what's available on other websites or public sources.
