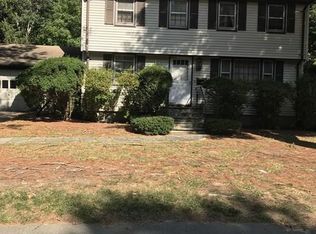Sold for $550,000 on 12/29/23
$550,000
18 Woodmere Rd, Framingham, MA 01701
4beds
2,564sqft
Single Family Residence
Built in 1960
0.47 Acres Lot
$767,600 Zestimate®
$215/sqft
$3,626 Estimated rent
Home value
$767,600
$699,000 - $844,000
$3,626/mo
Zestimate® history
Loading...
Owner options
Explore your selling options
What's special
This spacious, bright & sunny, split-entry home owned by the same family since 1961 has many unique features and is ready for it’s next owner to make improvements and repairs. Flippers, contractors, or those seeking to update the house themselves will be pleased with the possibilities this large space offers. Between the super-sized main bedroom with full bath & walk in closet, the large 2 level enormous barn structure with electrical service, 3 garage parking spaces, and the significant amount of storage space on the property, this house is ready to shine once again. The property is located very close to shopping, restaurants, schools, park & conservation land, and within a few miles of major routes & highway access. While the main level has LR, DR, Bonus Room off the Dining Room, Kitchen, 3 BR & 2 full baths, the lower level features a den w/fireplace, utility room (that was used as a spare bedroom) and a half bath/laundry room. Owner is motivated to close by the end of December.
Zillow last checked: 8 hours ago
Listing updated: December 29, 2023 at 11:48am
Listed by:
Cheryl Gordon 508-733-1647,
Keller Williams Boston MetroWest 508-877-6500,
Charlie Pasewark 508-733-6200
Bought with:
The Allain Group
Compass
Source: MLS PIN,MLS#: 73151232
Facts & features
Interior
Bedrooms & bathrooms
- Bedrooms: 4
- Bathrooms: 3
- Full bathrooms: 2
- 1/2 bathrooms: 1
Primary bedroom
- Features: Walk-In Closet(s)
- Level: First
- Area: 312
- Dimensions: 24 x 13
Bedroom 2
- Level: First
- Area: 90
- Dimensions: 10 x 9
Bedroom 3
- Level: First
- Area: 120
- Dimensions: 12 x 10
Bedroom 4
- Level: Basement
- Area: 121
- Dimensions: 11 x 11
Primary bathroom
- Features: Yes
Bathroom 1
- Level: First
- Area: 63
- Dimensions: 9 x 7
Bathroom 2
- Level: First
- Area: 40
- Dimensions: 10 x 4
Bathroom 3
- Level: Basement
- Area: 55
- Dimensions: 11 x 5
Dining room
- Level: First
- Area: 126
- Dimensions: 14 x 9
Kitchen
- Level: First
- Area: 120
- Dimensions: 12 x 10
Living room
- Level: First
- Area: 240
- Dimensions: 16 x 15
Heating
- Forced Air, Natural Gas
Cooling
- Window Unit(s)
Features
- Den
- Flooring: Tile, Vinyl, Hardwood
- Basement: Full
- Number of fireplaces: 1
Interior area
- Total structure area: 2,564
- Total interior livable area: 2,564 sqft
Property
Parking
- Total spaces: 7
- Parking features: Attached, Paved Drive, Off Street, Paved
- Attached garage spaces: 3
- Uncovered spaces: 4
Accessibility
- Accessibility features: No
Features
- Patio & porch: Deck - Wood
- Exterior features: Deck - Wood, Other
- Frontage length: 100.00
Lot
- Size: 0.47 Acres
- Features: Wooded
Details
- Parcel number: M:077 B:77 L:0474 U:000,503601
- Zoning: R-3
Construction
Type & style
- Home type: SingleFamily
- Architectural style: Split Entry
- Property subtype: Single Family Residence
Materials
- Frame
- Foundation: Concrete Perimeter
- Roof: Shingle
Condition
- Year built: 1960
Utilities & green energy
- Sewer: Public Sewer
- Water: Public
- Utilities for property: for Gas Range
Community & neighborhood
Community
- Community features: Shopping, House of Worship, Public School, University
Location
- Region: Framingham
Other
Other facts
- Listing terms: Contract
- Road surface type: Paved
Price history
| Date | Event | Price |
|---|---|---|
| 12/29/2023 | Sold | $550,000-8.3%$215/sqft |
Source: MLS PIN #73151232 Report a problem | ||
| 12/2/2023 | Contingent | $599,900$234/sqft |
Source: MLS PIN #73151232 Report a problem | ||
| 11/21/2023 | Price change | $599,900-7.7%$234/sqft |
Source: MLS PIN #73151232 Report a problem | ||
| 11/19/2023 | Price change | $649,900-3%$253/sqft |
Source: MLS PIN #73151232 Report a problem | ||
| 11/12/2023 | Price change | $669,900-4.3%$261/sqft |
Source: MLS PIN #73151232 Report a problem | ||
Public tax history
| Year | Property taxes | Tax assessment |
|---|---|---|
| 2025 | $10,179 +34.2% | $852,500 +40% |
| 2024 | $7,586 +4.6% | $608,800 +9.9% |
| 2023 | $7,253 +5.5% | $554,100 +10.8% |
Find assessor info on the county website
Neighborhood: 01701
Nearby schools
GreatSchools rating
- 3/10Brophy Elementary SchoolGrades: K-5Distance: 0.3 mi
- 4/10Walsh Middle SchoolGrades: 6-8Distance: 2 mi
- 5/10Framingham High SchoolGrades: 9-12Distance: 3 mi
Schools provided by the listing agent
- High: Framingham High
Source: MLS PIN. This data may not be complete. We recommend contacting the local school district to confirm school assignments for this home.
Get a cash offer in 3 minutes
Find out how much your home could sell for in as little as 3 minutes with a no-obligation cash offer.
Estimated market value
$767,600
Get a cash offer in 3 minutes
Find out how much your home could sell for in as little as 3 minutes with a no-obligation cash offer.
Estimated market value
$767,600
