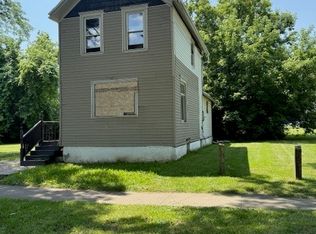Closed
$85,000
18 Woodford St, Rochester, NY 14621
5beds
2,236sqft
Single Family Residence
Built in 1850
4,356 Square Feet Lot
$91,000 Zestimate®
$38/sqft
$1,914 Estimated rent
Maximize your home sale
Get more eyes on your listing so you can sell faster and for more.
Home value
$91,000
$84,000 - $99,000
$1,914/mo
Zestimate® history
Loading...
Owner options
Explore your selling options
What's special
Another Rockin' Rochester property! FIVE bdms, 2 baths, Currently rented to long term tenant who would love to stay. On month to month lease $1500/month. Gross Annual Income $18k. Upgrades include: full interior paint job, new flooring, new carpet, new windows, new water tank, new tear off roof, new gutters, several trees have been cut back and siding work completed. Thermal replacement windows & six panel doors throughout, updated electrical service, vented glass block windows in basement, bedroom and full bath on 1st floor. Newer built homes next door, across the street and behind this home! C of O good until 7/1/2025 and it rates 100 on the city of Rochester Building Blocks Rental Property Score site!
Zillow last checked: 8 hours ago
Listing updated: September 25, 2024 at 08:33am
Listed by:
Colleen M. Bracci 585-719-3566,
RE/MAX Realty Group
Bought with:
Catherine A. Peters, 10301207713
Hunt Real Estate ERA/Columbus
Source: NYSAMLSs,MLS#: R1541086 Originating MLS: Rochester
Originating MLS: Rochester
Facts & features
Interior
Bedrooms & bathrooms
- Bedrooms: 5
- Bathrooms: 2
- Full bathrooms: 2
- Main level bathrooms: 1
- Main level bedrooms: 1
Heating
- Gas, Forced Air
Appliances
- Included: Gas Water Heater
- Laundry: In Basement
Features
- Separate/Formal Dining Room, Eat-in Kitchen, Separate/Formal Living Room, Bedroom on Main Level, Main Level Primary
- Flooring: Carpet, Luxury Vinyl, Varies
- Basement: Full
- Has fireplace: No
Interior area
- Total structure area: 2,236
- Total interior livable area: 2,236 sqft
Property
Parking
- Parking features: No Garage
Features
- Levels: Two
- Stories: 2
- Patio & porch: Open, Porch
- Exterior features: Blacktop Driveway
Lot
- Size: 4,356 sqft
- Dimensions: 40 x 110
- Features: Near Public Transit, Residential Lot
Details
- Parcel number: 26140010629000010740000000
- Special conditions: Standard
Construction
Type & style
- Home type: SingleFamily
- Architectural style: Historic/Antique,Two Story
- Property subtype: Single Family Residence
Materials
- Vinyl Siding, Copper Plumbing, PEX Plumbing
- Foundation: Block
- Roof: Asphalt
Condition
- Resale
- Year built: 1850
Utilities & green energy
- Electric: Circuit Breakers
- Sewer: Connected
- Water: Connected, Public
- Utilities for property: Sewer Connected, Water Connected
Community & neighborhood
Location
- Region: Rochester
- Subdivision: Greenman
Other
Other facts
- Listing terms: Cash,Conventional
Price history
| Date | Event | Price |
|---|---|---|
| 9/23/2024 | Sold | $85,000+6.3%$38/sqft |
Source: | ||
| 6/16/2024 | Pending sale | $80,000$36/sqft |
Source: | ||
| 5/30/2024 | Listed for sale | $80,000+77.8%$36/sqft |
Source: | ||
| 9/29/2022 | Sold | $45,000-33.3%$20/sqft |
Source: Public Record Report a problem | ||
| 7/26/2022 | Price change | $67,500-32.4%$30/sqft |
Source: Owner Report a problem | ||
Public tax history
| Year | Property taxes | Tax assessment |
|---|---|---|
| 2024 | -- | $110,000 +119.6% |
| 2023 | -- | $50,100 |
| 2022 | -- | $50,100 |
Find assessor info on the county website
Neighborhood: 14621
Nearby schools
GreatSchools rating
- 2/10School 8 Roberto ClementeGrades: PK-8Distance: 0.2 mi
- 3/10School 58 World Of Inquiry SchoolGrades: PK-12Distance: 1.6 mi
- 3/10School 54 Flower City Community SchoolGrades: PK-6Distance: 1.1 mi
Schools provided by the listing agent
- District: Rochester
Source: NYSAMLSs. This data may not be complete. We recommend contacting the local school district to confirm school assignments for this home.
