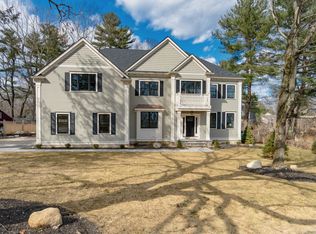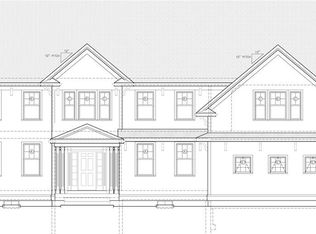PRISTINE CONDITION! This young 5 bedroom, 4.5 bathroom Colonial sited among estate homes in the highly coveted Woodhaven neighborhood offers 4 levels of living space w/ every possible amenity! Be delighted by a versatile floor plan w/ well proportioned rooms, abundant natural light & the combination of casual & formal entertainment spaces including:expansive granite kitchen w/ island, stainless appliances & eat-in nook w/ sliders to lush private yard & deck, cathedral ceiling familyroom w/ stone surround fireplace & custom built-ins, formal diningroom & livingroom w/ marble surround gas fireplace & amazing office w/ french doors & sliders to lovely patio. A 2 story foyer leads to 2nd floor which offers: master w/ spa bath & walk in closet, 3 additional BR & two more full baths. The fabulous 3rd floor with a game room, mini fridge & 5th bedroom round out upstairs. The lower level is finished w/ full bath & could be Gym/Au Pair/Guest Suite, Game Room & Mudroom w/ Garage access.
This property is off market, which means it's not currently listed for sale or rent on Zillow. This may be different from what's available on other websites or public sources.

