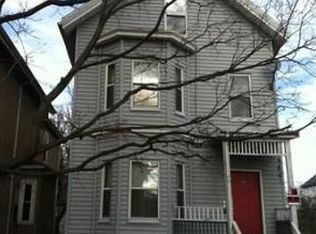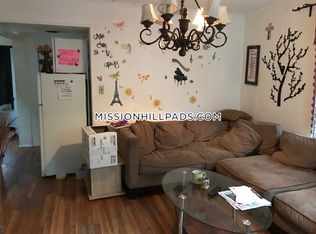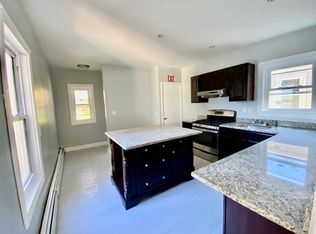PRICE REDUCTION!!!!!! Conventional Style Open Floor Plan Rehab 2 family. Nothing to do but move-in and collect YOUR RENT. All new windows, heating, central air, hardwood, tile, granite kitchen stainless appliances. Seeing is believing make this your new home or investment property. Turn-Key be in before the end of summer. Close to public transportation, medical area, shopping,and universities. Back on Market due to lack of Financing.
This property is off market, which means it's not currently listed for sale or rent on Zillow. This may be different from what's available on other websites or public sources.


