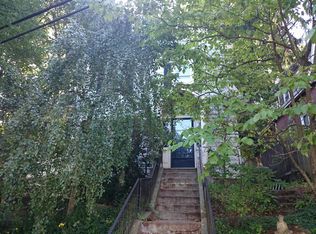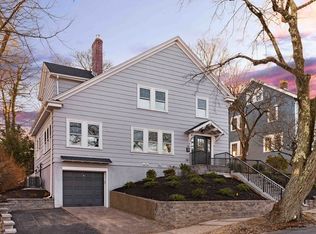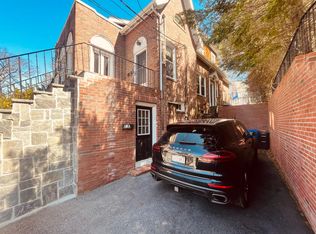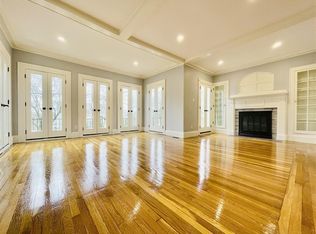Sold for $1,523,000
$1,523,000
18 Wolcott Rd, Brookline, MA 02467
4beds
2,243sqft
Single Family Residence
Built in 1928
6,619 Square Feet Lot
$1,533,400 Zestimate®
$679/sqft
$6,049 Estimated rent
Home value
$1,533,400
$1.43M - $1.64M
$6,049/mo
Zestimate® history
Loading...
Owner options
Explore your selling options
What's special
This beautifully renovated Chestnut Hill Colonial marks the Holy Grail of Brookline house-hunting: A truly turnkey 4-bed single family with a great open floor plan, an enviable kitchen, modern infrastructure, a fabulous backyard, central air, and a one-car garage for under $1.5 million. The 1st floor living, dining and family room spaces flow easily into the 2019 kitchen outfitted with quartz counters, custom cabinets, and Thermador appliances. The kitchen offers great views of the backyard, which features landscaped gardens and newer hardscaping including a stone patio and retaining walls. The 2nd level, extensively renovated over the last six years, offers three bedrooms, a charming study, and a modern bathroom with Ann Sacks tile and hi-end finishes. Addl. bedroom and office on the 3rd floor. Numerous infrastructure updates since 2019 including new cedar shingles, boiler, Pella windows, Jeld-wen doors, & basement updates. Lovely area near Baker School, shops, parks, golf & downtown.
Zillow last checked: 8 hours ago
Listing updated: November 11, 2025 at 04:54am
Listed by:
Elisabeth Preis 617-997-1694,
Compass 617-752-6845
Bought with:
Paul Whaley/Charlie Ring Team
Coldwell Banker Realty - New England Home Office
Source: MLS PIN,MLS#: 73428376
Facts & features
Interior
Bedrooms & bathrooms
- Bedrooms: 4
- Bathrooms: 2
- Full bathrooms: 1
- 1/2 bathrooms: 1
Primary bedroom
- Features: Closet, Flooring - Hardwood
- Level: Second
- Area: 180
- Dimensions: 12 x 15
Bedroom 2
- Features: Closet, Flooring - Hardwood
- Level: Second
- Area: 120
- Dimensions: 10 x 12
Bedroom 3
- Features: Flooring - Hardwood, Balcony / Deck, Exterior Access
- Level: Second
- Area: 144
- Dimensions: 12 x 12
Bedroom 4
- Features: Closet, Flooring - Hardwood
- Level: Third
- Area: 192
- Dimensions: 12 x 16
Bathroom 1
- Features: Bathroom - Half, Recessed Lighting, Pedestal Sink
- Level: First
Bathroom 2
- Features: Bathroom - Full, Bathroom - With Tub & Shower, Flooring - Stone/Ceramic Tile, Recessed Lighting
- Level: Second
Dining room
- Features: Flooring - Hardwood, Exterior Access, Open Floorplan, Wainscoting, Lighting - Pendant, Decorative Molding
- Level: Main,First
- Area: 144
- Dimensions: 12 x 12
Family room
- Features: Flooring - Hardwood
- Level: Main,First
- Area: 130
- Dimensions: 10 x 13
Kitchen
- Features: Bathroom - Half, Flooring - Hardwood, Cabinets - Upgraded, Exterior Access, Open Floorplan, Recessed Lighting, Remodeled, Stainless Steel Appliances, Pot Filler Faucet, Gas Stove
- Level: Main,First
- Area: 192
- Dimensions: 12 x 16
Living room
- Features: Flooring - Hardwood, Open Floorplan
- Level: Main,First
- Area: 228
- Dimensions: 19 x 12
Office
- Features: Flooring - Hardwood, Attic Access
- Level: Second
Heating
- Central, Natural Gas
Cooling
- Central Air
Appliances
- Included: Gas Water Heater, Range, Dishwasher, Disposal, Microwave, Refrigerator, Washer, Dryer
- Laundry: Washer Hookup, In Basement, Electric Dryer Hookup
Features
- Attic Access, Open Floorplan, Office, Play Room, Foyer
- Flooring: Hardwood, Stone / Slate, Flooring - Hardwood
- Doors: Insulated Doors
- Windows: Insulated Windows
- Basement: Full,Walk-Out Access,Interior Entry,Concrete
- Number of fireplaces: 1
- Fireplace features: Living Room
Interior area
- Total structure area: 2,243
- Total interior livable area: 2,243 sqft
- Finished area above ground: 2,040
- Finished area below ground: 203
Property
Parking
- Total spaces: 3
- Parking features: Attached, Under, Garage Door Opener, Off Street, Paved
- Attached garage spaces: 1
- Uncovered spaces: 2
Features
- Patio & porch: Deck - Roof, Patio
- Exterior features: Deck - Roof, Patio, Garden
Lot
- Size: 6,619 sqft
- Features: Gentle Sloping
Details
- Parcel number: 42673
- Zoning: 101
Construction
Type & style
- Home type: SingleFamily
- Architectural style: Colonial
- Property subtype: Single Family Residence
Materials
- Frame
- Foundation: Concrete Perimeter
- Roof: Shingle
Condition
- Year built: 1928
Utilities & green energy
- Electric: Circuit Breakers
- Sewer: Public Sewer
- Water: Public
- Utilities for property: for Gas Range, for Electric Dryer, Washer Hookup
Green energy
- Energy efficient items: Thermostat
Community & neighborhood
Community
- Community features: Public Transportation, Shopping, Tennis Court(s), Park, Walk/Jog Trails, Golf, Medical Facility, Conservation Area, House of Worship, Private School, Public School
Location
- Region: Brookline
Other
Other facts
- Road surface type: Paved
Price history
| Date | Event | Price |
|---|---|---|
| 11/10/2025 | Sold | $1,523,000+3.3%$679/sqft |
Source: MLS PIN #73428376 Report a problem | ||
| 9/16/2025 | Contingent | $1,475,000$658/sqft |
Source: MLS PIN #73428376 Report a problem | ||
| 9/10/2025 | Listed for sale | $1,475,000+52.5%$658/sqft |
Source: MLS PIN #73428376 Report a problem | ||
| 6/13/2019 | Sold | $967,500+7.5%$431/sqft |
Source: Public Record Report a problem | ||
| 4/2/2019 | Pending sale | $899,900$401/sqft |
Source: Benoit Mizner Simon & Co. - Needham - 936 Great Plain Ave. #72472236 Report a problem | ||
Public tax history
| Year | Property taxes | Tax assessment |
|---|---|---|
| 2025 | $13,437 +5% | $1,361,400 +3.9% |
| 2024 | $12,796 +9.2% | $1,309,700 +11.5% |
| 2023 | $11,713 +2.7% | $1,174,800 +5% |
Find assessor info on the county website
Neighborhood: Chestnut Hill
Nearby schools
GreatSchools rating
- 9/10Baker SchoolGrades: K-8Distance: 0.5 mi
- 9/10Brookline High SchoolGrades: 9-12Distance: 2.4 mi
Schools provided by the listing agent
- Elementary: Baker
- Middle: Baker
- High: Brookline High
Source: MLS PIN. This data may not be complete. We recommend contacting the local school district to confirm school assignments for this home.
Get a cash offer in 3 minutes
Find out how much your home could sell for in as little as 3 minutes with a no-obligation cash offer.
Estimated market value$1,533,400
Get a cash offer in 3 minutes
Find out how much your home could sell for in as little as 3 minutes with a no-obligation cash offer.
Estimated market value
$1,533,400



