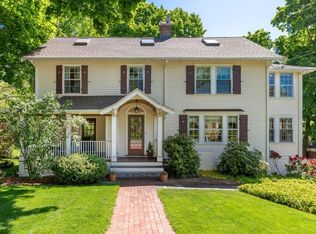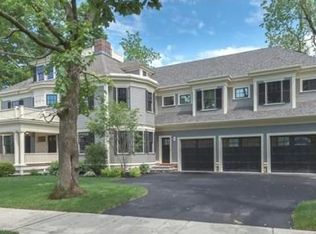Welcome to the Frank Locke House located in the Munroe Hill neighborhood, minutes from historic Lexington Center and top rated Lexington schools! This Colonial Revival boasts a spacious lot, lush landscaping, and ample land for potential expansion. Become only the fourth owner to enjoy many period architectural details. The welcoming, formal living room features hardwood floors, wood-burning fireplace and a unique office nook. The kitchen has tremendous natural light with granite countertops, dual refrigerator/freezers, and a breakfast nook with wood stove. Beautiful mid-century modern Dining room with a teak designer Cado Wall System. Adjacent sunroom addition has stone flooring with radiant heat, wrap around windows, and exterior access. Expanded master suite includes a bedroom with private balcony, dressing room, and private bath. Three more bedrooms with ample closet space, and full bath complete the second floor. Third floor with two bedrooms and potential for additional bath!
This property is off market, which means it's not currently listed for sale or rent on Zillow. This may be different from what's available on other websites or public sources.

