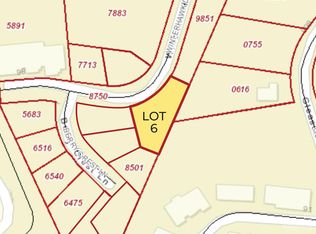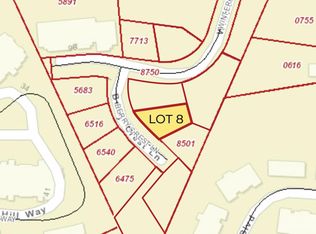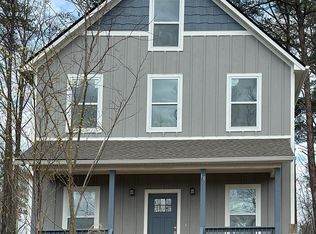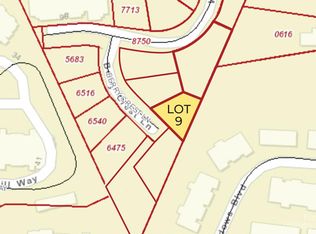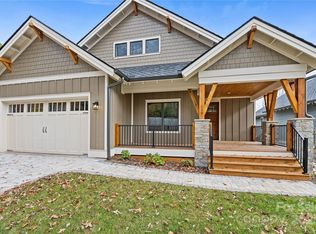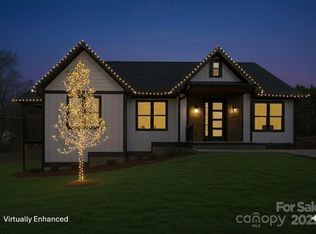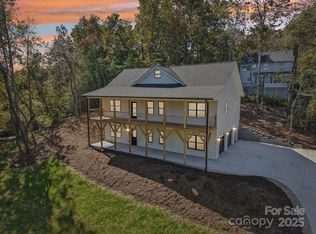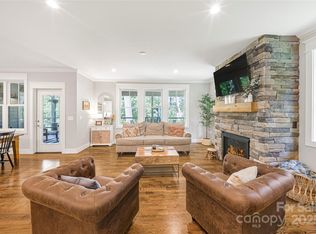Brand-new construction in the heart of Arden! This 2,515 sq ft home offers 3 bedrooms, 3.5 baths, and two spacious primary suites—perfect for multigenerational living. The open-concept kitchen features a large island, modern finishes, and abundant cabinetry. Enjoy the convenience of two laundry rooms (one on each level) and a designated office upstairs for work or study. The main-level primary suite opens to a private covered deck, offering a peaceful outdoor retreat. An attached carport adds extra functionality. Thoughtful design, high-end fixtures, and a smart layout make this home ideal for comfortable living and entertaining. Located close to top-rated schools, shopping, and dining in a quiet, sought-after neighborhood.
Active
Price cut: $64.9K (9/26)
$725,000
18 Winterhawk Dr, Arden, NC 28704
3beds
2,515sqft
Est.:
Single Family Residence
Built in 2025
0.22 Acres Lot
$720,900 Zestimate®
$288/sqft
$42/mo HOA
What's special
Modern finishesDesignated officeOpen-concept kitchenLarge islandTwo laundry roomsAttached carportAbundant cabinetry
- 220 days |
- 106 |
- 5 |
Zillow last checked: 8 hours ago
Listing updated: November 08, 2025 at 01:06pm
Listing Provided by:
Tina White tina.white@remax.net,
RE/MAX Executive
Source: Canopy MLS as distributed by MLS GRID,MLS#: 4255813
Tour with a local agent
Facts & features
Interior
Bedrooms & bathrooms
- Bedrooms: 3
- Bathrooms: 4
- Full bathrooms: 3
- 1/2 bathrooms: 1
- Main level bedrooms: 1
Primary bedroom
- Features: Ceiling Fan(s), En Suite Bathroom, Walk-In Closet(s)
- Level: Main
Bedroom s
- Features: En Suite Bathroom, Walk-In Closet(s)
- Level: Upper
Bedroom s
- Features: Walk-In Closet(s)
- Level: Upper
Bathroom half
- Level: Main
Bathroom full
- Features: Garden Tub
- Level: Main
Bathroom full
- Level: Upper
Bathroom full
- Level: Upper
Family room
- Level: Upper
Kitchen
- Features: Breakfast Bar, Kitchen Island, Open Floorplan
- Level: Main
Laundry
- Level: Main
Laundry
- Level: Upper
Living room
- Features: Ceiling Fan(s)
- Level: Main
Office
- Level: Upper
Heating
- Heat Pump
Cooling
- Heat Pump
Appliances
- Included: Dishwasher
- Laundry: Electric Dryer Hookup, Laundry Room, Main Level, Multiple Locations, Upper Level
Features
- Has basement: No
Interior area
- Total structure area: 2,515
- Total interior livable area: 2,515 sqft
- Finished area above ground: 2,515
- Finished area below ground: 0
Property
Parking
- Total spaces: 1
- Parking features: Attached Carport
- Carport spaces: 1
Features
- Levels: Two
- Stories: 2
Lot
- Size: 0.22 Acres
Details
- Parcel number: 9643698652
- Zoning: R100
- Special conditions: Standard
Construction
Type & style
- Home type: SingleFamily
- Architectural style: Contemporary
- Property subtype: Single Family Residence
Materials
- Hardboard Siding
- Foundation: Crawl Space
Condition
- New construction: Yes
- Year built: 2025
Utilities & green energy
- Sewer: Public Sewer
- Water: City
Community & HOA
Community
- Subdivision: Winterhawk
HOA
- Has HOA: Yes
- HOA fee: $500 annually
Location
- Region: Arden
Financial & listing details
- Price per square foot: $288/sqft
- Tax assessed value: $330,600
- Annual tax amount: $266
- Date on market: 5/8/2025
- Cumulative days on market: 221 days
- Listing terms: Cash,Conventional,VA Loan
- Road surface type: Concrete, Paved
Estimated market value
$720,900
$685,000 - $757,000
$3,841/mo
Price history
Price history
| Date | Event | Price |
|---|---|---|
| 9/26/2025 | Price change | $725,000-8.2%$288/sqft |
Source: | ||
| 5/8/2025 | Listed for sale | $789,900+953.2%$314/sqft |
Source: | ||
| 10/10/2023 | Sold | $75,000$30/sqft |
Source: Public Record Report a problem | ||
Public tax history
Public tax history
| Year | Property taxes | Tax assessment |
|---|---|---|
| 2024 | $266 +31.9% | $43,200 |
| 2023 | $202 | $43,200 |
| 2022 | -- | $43,200 |
Find assessor info on the county website
BuyAbility℠ payment
Est. payment
$4,058/mo
Principal & interest
$3448
Property taxes
$314
Other costs
$296
Climate risks
Neighborhood: 28704
Nearby schools
GreatSchools rating
- 5/10Koontz Intermediate SchoolGrades: 5-6Distance: 1.9 mi
- 9/10Valley Springs MiddleGrades: 5-8Distance: 2 mi
- 7/10T C Roberson HighGrades: PK,9-12Distance: 2.1 mi
Schools provided by the listing agent
- Elementary: Avery's Creek/Koontz
- Middle: Valley Springs
- High: T.C. Roberson
Source: Canopy MLS as distributed by MLS GRID. This data may not be complete. We recommend contacting the local school district to confirm school assignments for this home.
- Loading
- Loading
