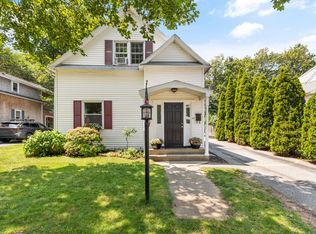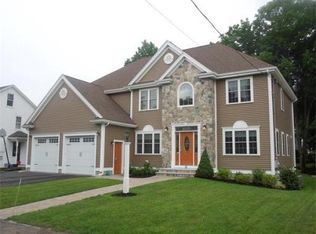Don't miss this MOVE-IN READY, picture perfect Colonial! The enclosed PORCH/MUDROOM leads into a home filled with unexpected and FABULOUS FEATURES. HARDWOOD FLOORS & 9-FOOT CEILINGS throughout the 1st floor. Off the LIVING ROOM is a SUN FILLED room perfect for a HOME OFFICE/PLAYROOM. Every inch of the CUSTOM KITCHEN is filled with QUALITY CRAFTSMANSHIP and includes an OLD STYLE PANTRY. The FAMILY ROOM features a stunning WALL of BUILT INS, AMPLE STORAGE, display areas PLUS a hidden TV space. The FAMILY ROOM opens to a PRIVATE BRICK PATIO, amazing FENCED IN BACKYARD with STORAGE SHED and installed SPRINKLER SYSTEM. The first floor is complete with an UPDATED HALF BATH. The 2nd floor has 3 BEDROOMS, one DOUBLE BEDROOM with built ins, 2nd bedroom with a WALK-IN CLOSET and a SPECTACULAR PRIMARY SUITE. The hallway features built-ins AND a LAUNDRY AREA. Enjoy everything READING has to offer, the COMMUTER RAIL, easy access to 95/93, GREAT SCHOOLS and a vibrant DOWNTOWN. Not a Drive-By!
This property is off market, which means it's not currently listed for sale or rent on Zillow. This may be different from what's available on other websites or public sources.

