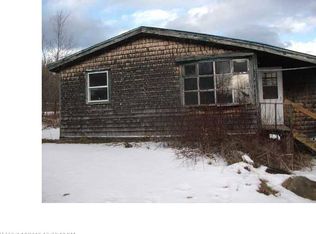Closed
$142,000
18 Windy Hill Lane, Winterport, ME 04496
2beds
952sqft
Mobile Home
Built in 1990
1.6 Acres Lot
$115,800 Zestimate®
$149/sqft
$-- Estimated rent
Home value
$115,800
$86,000 - $148,000
Not available
Zestimate® history
Loading...
Owner options
Explore your selling options
What's special
Freshly renovated 2 bed/2 bath singlewide mobile home on 1.6 acres. This move in ready home has already been recently updated by the seller including new appliances: gas range, microwave, refrigerator, dishwasher, washer & dryer, New Laminate and carpeting installed, interior and exterior paint re-done, even a new forced air furnace was installed in Sept. 2023! House shingles installed in 2013 & the storage out building had a Metal roof installed in 2019. Convenient mudroom as you enter. An additional screened in porch and unheated sunroom (possibly could be converted into a third bedroom if insulated and head is added). Sunroom does have a metalbestos chimney in place for a heating unit. Primary bedroom has an ensuite/full bathroom for your convenience. Home is on a slab, Electric provider is CMP, Oil/Kerosene provider is Patterson Fuel. Propane tank does not convey. Recent Appraisal done Oct. 16, 2023 copy is with disclosures online.
Zillow last checked: 8 hours ago
Listing updated: January 16, 2025 at 07:05pm
Listed by:
NextHome Experience
Bought with:
RE/MAX Collaborative
Source: Maine Listings,MLS#: 1576797
Facts & features
Interior
Bedrooms & bathrooms
- Bedrooms: 2
- Bathrooms: 2
- Full bathrooms: 2
Primary bedroom
- Features: Closet, Full Bath, Suite
- Level: First
- Area: 152.1 Square Feet
- Dimensions: 13 x 11.7
Bedroom 2
- Features: Closet
- Level: First
- Area: 111.07 Square Feet
- Dimensions: 10.9 x 10.19
Kitchen
- Features: Eat-in Kitchen
- Level: First
- Area: 182 Square Feet
- Dimensions: 14 x 13
Living room
- Features: Wood Burning Fireplace
- Level: First
- Area: 194.81 Square Feet
- Dimensions: 16.1 x 12.1
Mud room
- Level: First
- Area: 75.52 Square Feet
- Dimensions: 11.8 x 6.4
Other
- Level: First
- Area: 81.34 Square Feet
- Dimensions: 9.8 x 8.3
Sunroom
- Level: First
- Area: 131.76 Square Feet
- Dimensions: 12.2 x 10.8
Heating
- Forced Air
Cooling
- None
Appliances
- Included: Dishwasher, Dryer, Microwave, Gas Range, Refrigerator, Washer, ENERGY STAR Qualified Appliances
Features
- 1st Floor Bedroom, 1st Floor Primary Bedroom w/Bath, Bathtub, One-Floor Living
- Flooring: Carpet, Laminate
- Windows: Double Pane Windows
- Basement: None
- Number of fireplaces: 1
Interior area
- Total structure area: 952
- Total interior livable area: 952 sqft
- Finished area above ground: 952
- Finished area below ground: 0
Property
Parking
- Parking features: Gravel, 1 - 4 Spaces, On Site, Off Street
Accessibility
- Accessibility features: 32 - 36 Inch Doors
Features
- Has view: Yes
- View description: Trees/Woods
Lot
- Size: 1.60 Acres
- Features: Near Town, Suburban, Level, Wooded
Details
- Additional structures: Outbuilding
- Zoning: Rural
- Other equipment: Internet Access Available
Construction
Type & style
- Home type: MobileManufactured
- Architectural style: Other
- Property subtype: Mobile Home
Materials
- Steel Frame, Mobile, Vinyl Siding, Wood Siding
- Foundation: Slab
- Roof: Metal,Pitched,Shingle
Condition
- Year built: 1990
Details
- Builder model: S7208-89
Utilities & green energy
- Electric: On Site, Circuit Breakers
- Sewer: Private Sewer
- Water: Private, Well
- Utilities for property: Utilities On
Green energy
- Energy efficient items: 90% Efficient Furnace, Ceiling Fans
Community & neighborhood
Location
- Region: Winterport
Other
Other facts
- Body type: Single Wide
- Road surface type: Gravel, Dirt
Price history
| Date | Event | Price |
|---|---|---|
| 12/15/2023 | Sold | $142,000+1.4%$149/sqft |
Source: | ||
| 11/9/2023 | Pending sale | $140,000$147/sqft |
Source: | ||
| 11/6/2023 | Listed for sale | $140,000$147/sqft |
Source: | ||
Public tax history
Tax history is unavailable.
Neighborhood: 04496
Nearby schools
GreatSchools rating
- 6/10Samuel L Wagner Middle SchoolGrades: 5-8Distance: 4.2 mi
- 7/10Hampden AcademyGrades: 9-12Distance: 7.5 mi
- 6/10Leroy H Smith SchoolGrades: PK-4Distance: 4.7 mi
