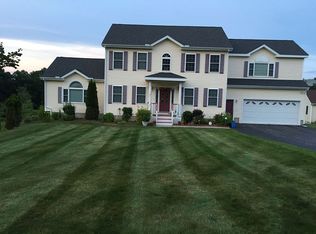Gorgeous colonial that's been fastidiously maintained awaiting a new owner. Stunning lot that has a well-proportioned, fenced-in, backyard and spectacular views. This home sits conveniently located to Rt 2 and the commuter rail, making it a commuting dream. Inside, the kitchen is stunning! Cherry cabinetry, granite counters and stainless appliances will only enhance the already impressive feeling you'll get once to step foot inside. Off the kitchen a slider leads off to a private deck. Continuing on the first floor, hardwood flooring, cathedral ceilings and a fireplace continue the theme of the cozy and inviting atmosphere the home exudes. The master suite has dual walk-in closets, high ceilings, and master bath with tub and separate shower. The remaining bedrooms have ample room and closet space. The basement comes complete with a 3/4 bath, and has tons of possibilities, such as entertainment area, office, or home gym. This home is truly a must see!
This property is off market, which means it's not currently listed for sale or rent on Zillow. This may be different from what's available on other websites or public sources.
