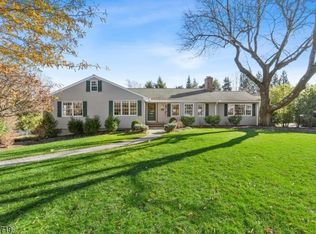Closed
$1,380,000
18 Winding Way, Madison Boro, NJ 07940
4beds
3baths
--sqft
Single Family Residence
Built in 1956
0.32 Acres Lot
$1,426,500 Zestimate®
$--/sqft
$5,245 Estimated rent
Home value
$1,426,500
$1.33M - $1.53M
$5,245/mo
Zestimate® history
Loading...
Owner options
Explore your selling options
What's special
Zillow last checked: 11 hours ago
Listing updated: August 01, 2025 at 05:23am
Listed by:
Christopher Coccia 973-887-2500,
Coccia Real Estate Group, Llc.
Bought with:
Kathleen Boyd
Kl Sotheby's Int'l. Realty
Source: GSMLS,MLS#: 3962711
Facts & features
Interior
Bedrooms & bathrooms
- Bedrooms: 4
- Bathrooms: 3
Property
Lot
- Size: 0.32 Acres
- Dimensions: 109 x 135 AV
Details
- Parcel number: 1704802000000018
Construction
Type & style
- Home type: SingleFamily
- Property subtype: Single Family Residence
Condition
- Year built: 1956
Community & neighborhood
Location
- Region: Madison
Price history
| Date | Event | Price |
|---|---|---|
| 7/29/2025 | Sold | $1,380,000+15% |
Source: | ||
| 5/29/2025 | Pending sale | $1,200,000 |
Source: | ||
| 5/15/2025 | Listed for sale | $1,200,000+73.9% |
Source: | ||
| 1/25/2019 | Sold | $690,000-7.9% |
Source: Public Record | ||
| 7/4/2018 | Listing removed | $749,000 |
Source: Turpin Realtors #3465383 | ||
Public tax history
| Year | Property taxes | Tax assessment |
|---|---|---|
| 2025 | $13,888 | $652,000 |
| 2024 | $13,888 +3.4% | $652,000 |
| 2023 | $13,425 +0.2% | $652,000 |
Find assessor info on the county website
Neighborhood: 07940
Nearby schools
GreatSchools rating
- 8/10Kings Road SchoolGrades: K-5Distance: 0.5 mi
- 6/10Madison Junior Middle SchoolGrades: 6-8Distance: 1 mi
- 8/10Madison High SchoolGrades: 9-12Distance: 1.9 mi
Get a cash offer in 3 minutes
Find out how much your home could sell for in as little as 3 minutes with a no-obligation cash offer.
Estimated market value
$1,426,500
Get a cash offer in 3 minutes
Find out how much your home could sell for in as little as 3 minutes with a no-obligation cash offer.
Estimated market value
$1,426,500
