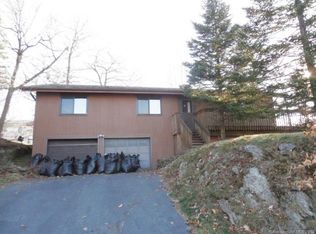Sold for $285,000 on 07/31/23
$285,000
18 Willowledge Circle, Waterbury, CT 06704
4beds
2,134sqft
Single Family Residence
Built in 1989
0.33 Acres Lot
$372,300 Zestimate®
$134/sqft
$3,043 Estimated rent
Home value
$372,300
$354,000 - $395,000
$3,043/mo
Zestimate® history
Loading...
Owner options
Explore your selling options
What's special
This Split Level Contemporary has room for All! The cathedral ceiling open living room, dining room and kitchen can accommodate large gatherings and walls of windows let you enjoy the views all year round. An expansive front deck with panoramic views and private backyard are great for your outdoor entertaining. there are 3 spacious bedrooms on the main floor include the primary with a walk-in closet and half bath. Another full bath, laundry closet and large storage closet complete the first floor. The finished lower level has great potential for an in-law suite or family room with a full bath and another bedroom. Located on a quiet cul-de-sac yet close to schools and shopping. Come see this beautiful home!
Zillow last checked: 8 hours ago
Listing updated: August 01, 2023 at 01:03pm
Listed by:
PAM FAMIGLIETTI TEAM OF WILLIAM RAVEIS REAL ESTATE,
Pam Famiglietti 203-560-0753,
William Raveis Real Estate 203-264-8180
Bought with:
Jennifer M. Abousaada, RES.0813509
William Raveis Real Estate
Source: Smart MLS,MLS#: 170576857
Facts & features
Interior
Bedrooms & bathrooms
- Bedrooms: 4
- Bathrooms: 3
- Full bathrooms: 3
Bedroom
- Features: Ceiling Fan(s), Half Bath, Walk-In Closet(s), Wall/Wall Carpet
- Level: Main
- Area: 216 Square Feet
- Dimensions: 12 x 18
Bedroom
- Features: Wall/Wall Carpet
- Level: Main
- Area: 165 Square Feet
- Dimensions: 11 x 15
Bedroom
- Features: Wall/Wall Carpet
- Level: Main
- Area: 156 Square Feet
- Dimensions: 12 x 13
Bedroom
- Features: Wall/Wall Carpet
- Level: Lower
- Area: 143 Square Feet
- Dimensions: 11 x 13
Bathroom
- Features: Granite Counters, Tile Floor, Tub w/Shower
- Level: Main
- Area: 45 Square Feet
- Dimensions: 5 x 9
Bathroom
- Features: Tub w/Shower, Vinyl Floor
- Level: Lower
- Area: 70 Square Feet
- Dimensions: 7 x 10
Bathroom
- Level: Main
Dining room
- Features: Cathedral Ceiling(s), Ceiling Fan(s), Hardwood Floor
- Level: Main
- Area: 156 Square Feet
- Dimensions: 12 x 13
Family room
- Features: Laundry Hookup
- Level: Lower
- Area: 306 Square Feet
- Dimensions: 17 x 18
Kitchen
- Features: Cathedral Ceiling(s), Double-Sink, Laundry Hookup, Remodeled, Vinyl Floor
- Level: Main
- Area: 135 Square Feet
- Dimensions: 9 x 15
Living room
- Features: Cathedral Ceiling(s), Wall/Wall Carpet
- Level: Main
- Area: 288 Square Feet
- Dimensions: 12 x 24
Heating
- Baseboard, Hot Water, Oil
Cooling
- Attic Fan
Appliances
- Included: Oven/Range, Dishwasher, Water Heater
- Laundry: Lower Level, Main Level
Features
- Basement: Partial,Crawl Space
- Attic: Pull Down Stairs
- Has fireplace: No
Interior area
- Total structure area: 2,134
- Total interior livable area: 2,134 sqft
- Finished area above ground: 1,635
- Finished area below ground: 499
Property
Parking
- Total spaces: 1
- Parking features: Attached, Private, Paved
- Attached garage spaces: 1
- Has uncovered spaces: Yes
Features
- Levels: Multi/Split
- Patio & porch: Deck, Patio
- Exterior features: Kennel
Lot
- Size: 0.33 Acres
- Features: Cul-De-Sac, Open Lot, Sloped
Details
- Parcel number: 1365569
- Zoning: RS
Construction
Type & style
- Home type: SingleFamily
- Architectural style: Split Level
- Property subtype: Single Family Residence
Materials
- Wood Siding
- Foundation: Concrete Perimeter
- Roof: Asphalt
Condition
- New construction: No
- Year built: 1989
Utilities & green energy
- Sewer: Public Sewer
- Water: Public
Community & neighborhood
Community
- Community features: Golf, Health Club, Lake, Library, Medical Facilities, Public Rec Facilities, Shopping/Mall
Location
- Region: Waterbury
Price history
| Date | Event | Price |
|---|---|---|
| 7/31/2023 | Sold | $285,000$134/sqft |
Source: | ||
| 7/26/2023 | Listed for sale | $285,000$134/sqft |
Source: | ||
| 6/26/2023 | Pending sale | $285,000$134/sqft |
Source: | ||
| 6/13/2023 | Listed for sale | $285,000+32.6%$134/sqft |
Source: | ||
| 4/21/2005 | Sold | $215,000+40.1%$101/sqft |
Source: | ||
Public tax history
| Year | Property taxes | Tax assessment |
|---|---|---|
| 2025 | $8,539 -9% | $189,840 |
| 2024 | $9,386 -8.8% | $189,840 |
| 2023 | $10,287 +46.9% | $189,840 +63.2% |
Find assessor info on the county website
Neighborhood: Bucks Hill
Nearby schools
GreatSchools rating
- 4/10Bucks Hill SchoolGrades: K-5Distance: 0.5 mi
- 3/10North End Middle SchoolGrades: 6-8Distance: 0.4 mi
- 1/10Wilby High SchoolGrades: 9-12Distance: 0.2 mi
Schools provided by the listing agent
- High: Wilby
Source: Smart MLS. This data may not be complete. We recommend contacting the local school district to confirm school assignments for this home.

Get pre-qualified for a loan
At Zillow Home Loans, we can pre-qualify you in as little as 5 minutes with no impact to your credit score.An equal housing lender. NMLS #10287.
Sell for more on Zillow
Get a free Zillow Showcase℠ listing and you could sell for .
$372,300
2% more+ $7,446
With Zillow Showcase(estimated)
$379,746