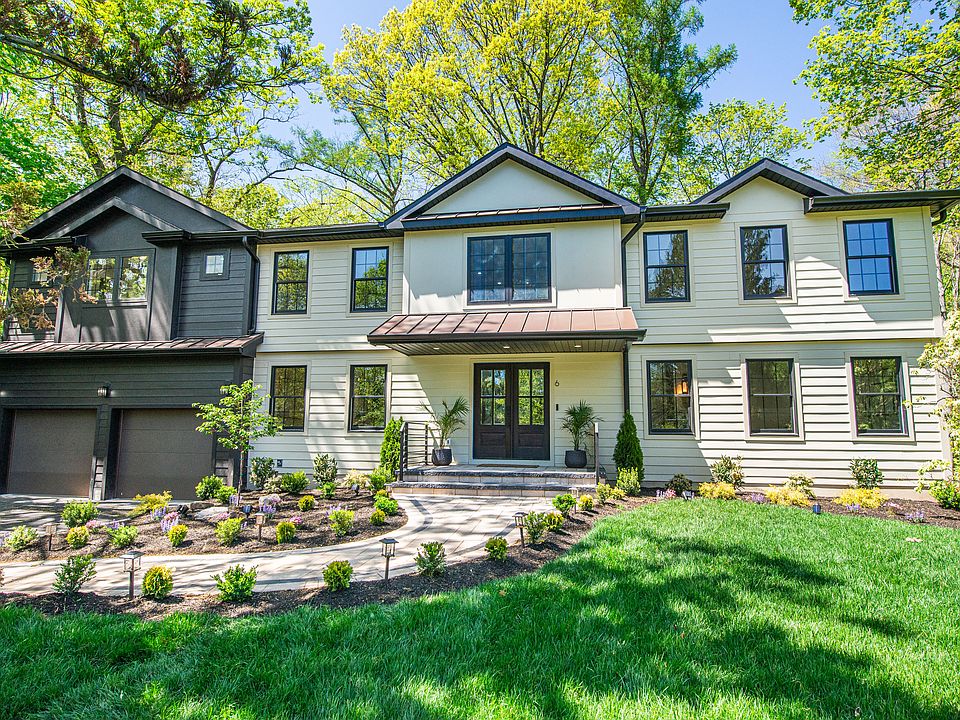Welcome to a masterpiece of modern luxury in the heart of Millburn! offering 4-bedrooms + Office & 4 full bathrooms, this custom-designed single family home blends sophistication w functionality. Step inside to discover an open floor plan seamlessly connecting the kitchen, dining & living areas - ideal for both entertaining & everyday living. The gourmet kitchen is a chef's dream, featuring an expansive center island w waterfall quartz counters, island prep-sink, top-of-the-line SS appliances & stunning quartz slab backsplash. The living room is centered around a gas fireplace w built-in shelving, chandelier lighting & direct access to a spacious rear deck - perfect for outdoor gatherings. The dining room boasts a custom boxed trim ceiling, elevating the space w architectural charm. While the 1st floor bedroom & full bathroom provides added flexibility. Upstairs, the primary suite is a serene retreat w tray ceiling, designer chandelier lighting, spacious WIC & spa-like ensuite bathroom w double vanity & expansive walk-in shower w floor-to-ceiling tile & elegant gold finishes. The oversized guest bedrooms provide style & ample space for all. The fully finished basement expands the living space, offering a rec room, flexible office/bedroom & full bathroom. This 2025 custom built home is located in a prime location less than 1-mile from Millburn's AWARD WINNING schools & downtown train/shopping/restaurants with easy access to NYC. PERFECT COMMUTER HOME!
Under contract
$1,699,888
18 Willow St, Millburn Twp., NJ 07041
4beds
2,600sqft
Single Family Residence
Built in 1945
5,227.2 Square Feet Lot
$-- Zestimate®
$654/sqft
$-- HOA
- 35 days
- on Zillow |
- 2,521 |
- 130 |
Zillow last checked: 19 hours ago
Listing updated: July 18, 2025 at 10:27am
Listed by:
Amanda Abdelsayed 973-539-1120,
Keller Williams Metropolitan
Source: GSMLS,MLS#: 3971371
Travel times
Schedule tour
Select your preferred tour type — either in-person or real-time video tour — then discuss available options with the builder representative you're connected with.
Facts & features
Interior
Bedrooms & bathrooms
- Bedrooms: 4
- Bathrooms: 4
- Full bathrooms: 4
Primary bedroom
- Description: Full Bath, Walk-In Closet
Bedroom 1
- Level: Second
- Area: 180
- Dimensions: 15 x 12
Bedroom 2
- Level: Second
- Area: 176
- Dimensions: 16 x 11
Bedroom 3
- Level: Second
- Area: 110
- Dimensions: 10 x 11
Bedroom 4
- Level: First
- Area: 110
- Dimensions: 10 x 11
Primary bathroom
- Features: Stall Shower
Dining room
- Features: Living/Dining Combo
- Level: First
- Area: 196
- Dimensions: 14 x 14
Kitchen
- Features: Kitchen Island, Eat-in Kitchen, Separate Dining Area
- Level: First
- Area: 176
- Dimensions: 16 x 11
Living room
- Level: First
- Area: 272
- Dimensions: 16 x 17
Basement
- Features: Bath Main, Den, Laundry Room, Office, Rec Room, Storage Room, Utility Room
Heating
- Forced Air, Zoned, Electric, Natural Gas
Cooling
- Central Air, Zoned
Appliances
- Included: Dishwasher, Kitchen Exhaust Fan, Microwave, Range/Oven-Gas, Refrigerator, Gas Water Heater
- Laundry: In Basement
Features
- Office, Rec Room, In-Law Floorplan
- Flooring: Tile, Wood
- Basement: Yes,Finished,French Drain,Full
- Number of fireplaces: 1
- Fireplace features: Gas, Living Room
Interior area
- Total structure area: 2,600
- Total interior livable area: 2,600 sqft
Property
Parking
- Total spaces: 4
- Parking features: 1 Car Width, Detached Garage, Finished Garage, On-Street Parking
- Garage spaces: 1
- Uncovered spaces: 4
Features
- Patio & porch: Deck
- Exterior features: Curbs
- Fencing: Wood
Lot
- Size: 5,227.2 Square Feet
- Dimensions: 50 x 108
- Features: Level
Details
- Parcel number: 1612010010000000270000
Construction
Type & style
- Home type: SingleFamily
- Architectural style: Colonial
- Property subtype: Single Family Residence
Materials
- Composition Siding, Vinyl Siding
- Roof: Asphalt Shingle
Condition
- New construction: Yes
- Year built: 1945
- Major remodel year: 2025
Details
- Builder name: Amanda Nadia Group
Utilities & green energy
- Gas: Gas-Natural
- Sewer: Public Sewer
- Water: Public
- Utilities for property: Electricity Connected, Natural Gas Connected
Community & HOA
Community
- Subdivision: Madison Sophisticated Luxury
Location
- Region: Millburn
Financial & listing details
- Price per square foot: $654/sqft
- Tax assessed value: $411,000
- Annual tax amount: $8,146
- Date on market: 6/26/2025
- Ownership type: Fee Simple
- Electric utility on property: Yes
About the community
The Amanda Nadia Group is the premier real estate team in New Jersey, specializing in luxury properties and new construction homes. With extensive expertise in high-end construction, we create exclusive modern residences that embody sophistication and style. When buying an Amanda Nadia Group luxury home or custom new build, our team ensures a seamless, high-quality experience, delivering exceptional results with a focus on superior craftsmanship, magnificent design, and elite service.
Note: The community dot reflects the city or town in which there are scattered lots. The homes are not confined to a specific community location.
Source: Amanda Nadia Group

