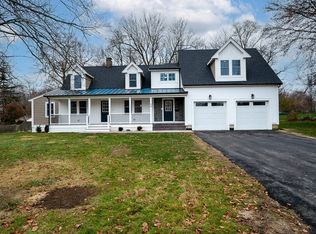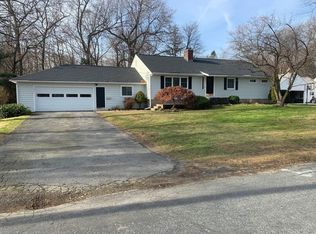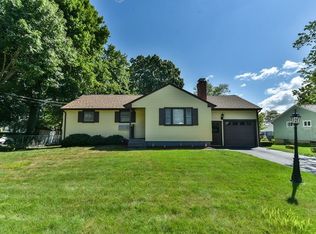Well maintained and updated North Side Cape, within walking distance to Spring Street School & Dean Park! First level floorplan includes an updated, eat-in kitchen with granite counters and tiled backsplash, charming living room with fireplace and archway, two good sized bedrooms and updated full bath! Additional room off of the kitchen, with beamed ceilings, pine walls and fireplace makes a perfect family room! Upstairs, you will find two additional good sized bedrooms and updated half bath! Gleaming hardwood floors throughout! Oversized garage with ample parking for two cars! Lovely, private backyard with patio, above ground pool and garden areas. Easy access for commuting!
This property is off market, which means it's not currently listed for sale or rent on Zillow. This may be different from what's available on other websites or public sources.


