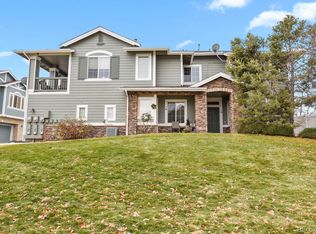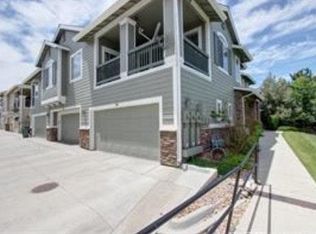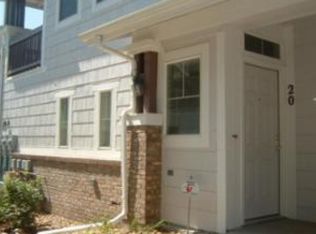You don't want to miss this fantastic home, in a fantastic community, and in a very quiet part of the community! This corner unit is light and bright, and feels bigger than the square footage. Kitchen is perfect, with tile counter tops, and stainless appliances. Main floor study is great for home office, or guest suite. The master is large, with a sitting area or nursery room! The home is tastefully decorated throughout. Perfect sized yard with right amount of grass and right amount of beautiful stamped concrete patio. You don't want to miss this home, with great access to hiking, shopping, rec centers, and much much more!
This property is off market, which means it's not currently listed for sale or rent on Zillow. This may be different from what's available on other websites or public sources.


