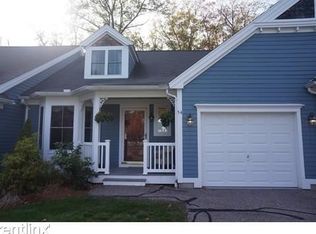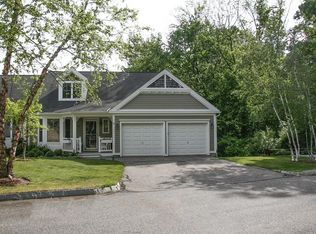Sought after "The Villages at Crane Meadow", a premiere 55+ community near the Southborough line! This is a gorgeous setting for this two bedroom unit located on a quiet cul-de-sac. This unit boasts a two car garage and three full baths. The living room has a gas log fireplace and a large picture window. In the kitchen you'll find granite counter tops, a breakfast bar, recessed lighting, newer appliances and a laundry closet. The master bedroom has a ceiling fan, walk-in closet and a fully renovated master bath with a large walk-in shower with marble seating. On the top floor is a potential guest bedroom with an adjacent full bath. Most of the rooms have cathedral ceilings and hardwood flooring. There is also a finished basement with family room and an additional room which can be used as an office or craft/hobby room. This one won't last!
This property is off market, which means it's not currently listed for sale or rent on Zillow. This may be different from what's available on other websites or public sources.

