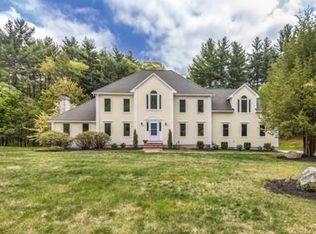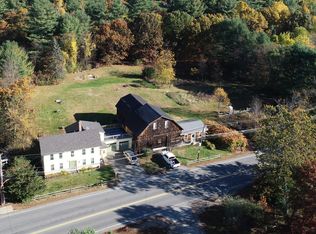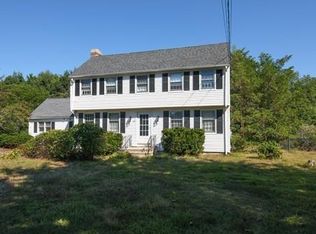Charming New England Colonial privately appointed on a Storybook lot on the East side adjacent to Groton Woods. High quality construction apparent throughout. This versatile open concept floor plan offers: every option for 6 Bed, 3.5 Baths w/ an au pair suite w/full bath-bonus room above the garage & its own separate entrance. Upon entering, the living room is on your right, dining room on your left, both of which lead into a spacious eat-in kitchen & to wood burning fire placed family rm & sunroom. Master suite has a full bath, walk in closet & sitting area. Tranquil outdoor space features a large back deck offering access from the sunroom, along with a hot tub, pergola and shed. New roof, new Buderus heating system, new AC units. A list of all updates available upon request. 1/2 Mile to Sargisson Town Beach, 3 miles to Rte 495, Easy access to The Point Littleton & Corner Stone.
This property is off market, which means it's not currently listed for sale or rent on Zillow. This may be different from what's available on other websites or public sources.


