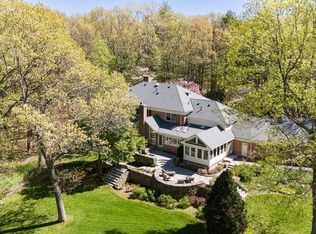Ideally sited on nearly 5 acres of picturesque land at the end of a most desirable cul de sac, sits a country retreat reminiscent of farms in Vermont or the English countryside. Drive up the winding drive and admire the paddocks and 3 stall, post & beam barn. Casual elegance describes the sunny and updated interior with open kitchen with professional appliances, stone & wood counters, oversized island, dining nook & sitting area. The adjoining family room offers cathedral ceilings, wood beams & stone fireplace with custom built-ins with views of the barn & paddocks. Entertain friends & family in the generously sized living & dining rooms with fireplace and paneling. The recently added master bedroom wing is a designer's delight with beamed ceilings, walk-in closets and the ultimate master bath. There is room for all with a 1st floor guest suite, 4 bedrooms up, private in-law suite, lower level playroom, wine cellar & exercise room. Directly abuts conservation land & miles of trails!
This property is off market, which means it's not currently listed for sale or rent on Zillow. This may be different from what's available on other websites or public sources.
