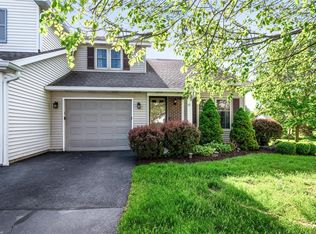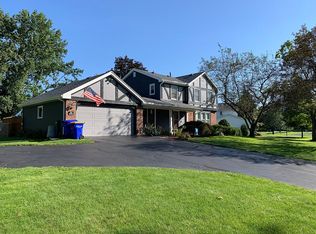Delightful 3 bedroom, 2.5 bath Colonial built in 1979 in desirable Spring Valley Sub. 1770 square feet plus partially finished lower level with full bath & shower. Numerous updates: kitchen w/granite counters/updated maple hardwood floors,(2018) baths updated, etc. Roof tear-off 2017. All appliances remain. Gas fireplace in family room with skylights. Updated floors, windows; new driveway 2017. Come sit on your recently extended deck overlooking yard and enjoy the fire pit for family enjoyment. Partially finished lower level/with bath, Pool table remains; Convenient location, minutes to Wegman's, shopping, etc. DELAYED NEGOTIATIONS UNTIL SUNDAY- 5/10/2020, 8:00 pm. All offers presented on Monday, 5/11/2020 You'll fall in love the minute you walk in the door!
This property is off market, which means it's not currently listed for sale or rent on Zillow. This may be different from what's available on other websites or public sources.

