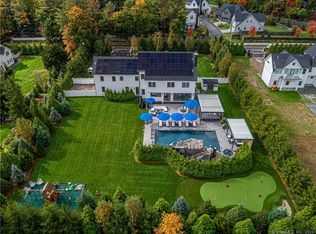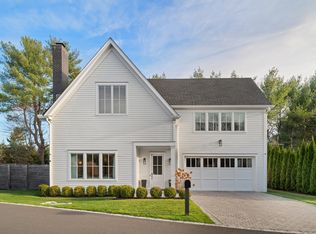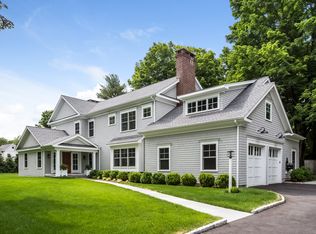18 Weston Road is a bespoke new residence designed and crafted by Arton Builders. Sited on a pristine level acre and conveniently located to all Westport amenities. Everything you want is here at 18 Weston Road.... 5 bedrooms, 5/1 baths, finished LL, 3-car garage and room for a pool. Exceptional attention to detail...each element has been thoughtfully assembled defining style and sophistication...that stands out from the rest. As you enter this home from its beautiful covered portico, be prepared to be "wowed" by it soaring two-story foyer with custom crafted moldings and a gorgeous preview of the expansive backyard. The heart of the home is the custom gourmet kitchen with extra large center island, state-of-the-art appliances, quartz counters-tops, desk nook and breakfast area opening to a B/stone patio. The GR with wood burning fireplace, formal DR, library, butler's pantry/wet bar and mudroom featuring shiplap walls; benches, cubbies and half bath complete the first floor. The Master bedroom suite consists of two thoughtfully laid out oversized walk-in closets, spa-like master bath with radiant heat and a balcony overlooking the picturesque backyard. 4 additional generous sized BR's and 3 full baths, laundry room and closets galore complete the second floor. The lower level includes 1000 +/- sq. ft. of finished space with a generous open playroom/recreation room, possible theatre and wine room, full bath with walk out access to the backyard.
This property is off market, which means it's not currently listed for sale or rent on Zillow. This may be different from what's available on other websites or public sources.


