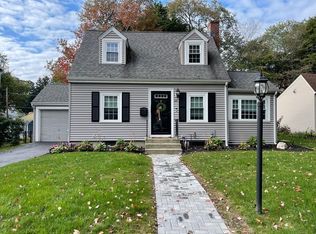Sold for $425,000
$425,000
18 Westbrook Rd, Worcester, MA 01602
2beds
1,026sqft
Single Family Residence
Built in 1947
8,276 Square Feet Lot
$425,100 Zestimate®
$414/sqft
$2,477 Estimated rent
Home value
$425,100
$395,000 - $455,000
$2,477/mo
Zestimate® history
Loading...
Owner options
Explore your selling options
What's special
Amazing Cape set on a wonderful lot with a fully fenced backyard on the desirable West Side of Worcester. This traditional Cape features charming eye dormers and a welcoming redesigned walkway and steps, along with a custom front door. Major improvements include a newer roof, updated appliances, and newly converted gas furnace. Tucked in one of the most desirable neighborhoods in Tatnuck this neighborhood offers enjoyment on many different levels; excellent conditions for walks, great off street parking, and proximity to downtown Worcester. There’s little left to do but move in and enjoy—this one is a must-see!
Zillow last checked: 8 hours ago
Listing updated: February 18, 2026 at 04:38pm
Listed by:
James Coulombe 774-272-0705,
Settlers Realty Group, LLC 508-304-2739,
James Coulombe 774-272-0705
Bought with:
Jennifer Roux
Castinetti Realty Group
Source: MLS PIN,MLS#: 73462362
Facts & features
Interior
Bedrooms & bathrooms
- Bedrooms: 2
- Bathrooms: 1
- Full bathrooms: 1
Primary bedroom
- Features: Closet, Flooring - Hardwood
- Level: Second
Bedroom 2
- Features: Closet, Flooring - Hardwood
- Level: Second
Bathroom 1
- Features: Bathroom - Full, Bathroom - With Tub & Shower, Flooring - Stone/Ceramic Tile
- Level: Second
Dining room
- Features: Flooring - Hardwood
- Level: First
Kitchen
- Features: Flooring - Stone/Ceramic Tile, Exterior Access
- Level: First
Living room
- Features: Flooring - Hardwood, Deck - Exterior, Exterior Access
- Level: First
Heating
- Radiant, Natural Gas, Electric
Cooling
- None
Appliances
- Included: Gas Water Heater, Range, Dishwasher, Microwave, Refrigerator, Washer, Dryer
- Laundry: In Basement, Electric Dryer Hookup, Washer Hookup
Features
- High Speed Internet
- Flooring: Tile, Hardwood
- Basement: Full,Bulkhead,Radon Remediation System,Concrete,Unfinished
- Number of fireplaces: 1
Interior area
- Total structure area: 1,026
- Total interior livable area: 1,026 sqft
- Finished area above ground: 1,026
Property
Parking
- Total spaces: 2
- Parking features: Paved Drive, Off Street, Paved
- Uncovered spaces: 2
Features
- Patio & porch: Deck - Wood
- Exterior features: Deck - Wood, Rain Gutters, Storage, Fenced Yard
- Fencing: Fenced/Enclosed,Fenced
Lot
- Size: 8,276 sqft
- Features: Cleared, Level
Details
- Parcel number: 1800311
- Zoning: Res
Construction
Type & style
- Home type: SingleFamily
- Architectural style: Cape
- Property subtype: Single Family Residence
Materials
- Frame
- Foundation: Concrete Perimeter
- Roof: Shingle
Condition
- Year built: 1947
Utilities & green energy
- Electric: Circuit Breakers, 100 Amp Service
- Sewer: Public Sewer
- Water: Public
- Utilities for property: for Electric Range, for Electric Dryer, Washer Hookup
Community & neighborhood
Community
- Community features: Public Transportation, Shopping, Park, Medical Facility, Highway Access, House of Worship, Private School, Public School, T-Station, University
Location
- Region: Worcester
Other
Other facts
- Road surface type: Paved
Price history
| Date | Event | Price |
|---|---|---|
| 2/17/2026 | Sold | $425,000+2.4%$414/sqft |
Source: MLS PIN #73462362 Report a problem | ||
| 12/19/2025 | Contingent | $415,000$404/sqft |
Source: MLS PIN #73462362 Report a problem | ||
| 12/16/2025 | Listed for sale | $415,000+66%$404/sqft |
Source: MLS PIN #73462362 Report a problem | ||
| 6/27/2019 | Sold | $250,000+4.6%$244/sqft |
Source: Public Record Report a problem | ||
| 5/21/2019 | Pending sale | $238,900$233/sqft |
Source: Walsh and Associates Real Estate #72502577 Report a problem | ||
Public tax history
| Year | Property taxes | Tax assessment |
|---|---|---|
| 2025 | $4,256 +1.3% | $322,700 +5.6% |
| 2024 | $4,201 +5.2% | $305,500 +9.7% |
| 2023 | $3,992 +9.9% | $278,400 +16.5% |
Find assessor info on the county website
Neighborhood: 01602
Nearby schools
GreatSchools rating
- 7/10Flagg Street SchoolGrades: K-6Distance: 0.2 mi
- 4/10Forest Grove Middle SchoolGrades: 7-8Distance: 1.1 mi
- 4/10Doherty Memorial High SchoolGrades: 9-12Distance: 0.9 mi
Schools provided by the listing agent
- Elementary: Flagg Street Elementary
- Middle: Forest Grove Middle School
- High: Doherty Memorial High School
Source: MLS PIN. This data may not be complete. We recommend contacting the local school district to confirm school assignments for this home.
Get a cash offer in 3 minutes
Find out how much your home could sell for in as little as 3 minutes with a no-obligation cash offer.
Estimated market value$425,100
Get a cash offer in 3 minutes
Find out how much your home could sell for in as little as 3 minutes with a no-obligation cash offer.
Estimated market value
$425,100
