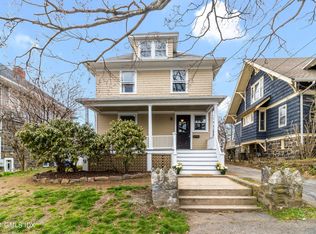Sold for $1,076,500 on 05/21/25
$1,076,500
18 Wessels Place, Greenwich, CT 06830
4beds
3,127sqft
Multi Family
Built in 1912
-- sqft lot
$1,263,100 Zestimate®
$344/sqft
$4,021 Estimated rent
Home value
$1,263,100
$1.11M - $1.45M
$4,021/mo
Zestimate® history
Loading...
Owner options
Explore your selling options
What's special
This 4 bedroom 3 1/2 bath stunning two-family home easily can be transform into a spacious single-family residence. This property has been cherished by the same family for over a century, dedicated solely to multi-generational living, and has never been rented out. It has been exceptionally well maintained, featuring a new roof, a Generac generator, and an oversized detached two-car garage. The expansive lower level, which boasts a walkout and a full bath, offers incredible potential for a guest suite, home office, gym, or playroom. On the first floor, Unit 1 is a welcoming space with one bedroom, living room, dining room, a full kitchen, cedar closet, full bath, and a beautiful stone front porch. The second and third floors of Unit 2 provide three bedrooms, 1.5 baths, an updated kitchen, a dining room, and a living room. Conveniently located near the Metro North train, town pool, tennis courts, beach, marina, parks, award-winning restaurants, shopping, library, and exceptional schools, you'll find yourself in the heart of vibrant downtown Byram. This property is a must-see!
Zillow last checked: 8 hours ago
Listing updated: May 21, 2025 at 09:55am
Listed by:
Liz Eckert 203-451-4300,
William Raveis Real Estate 203-869-9263
Bought with:
Lisa P. Migliardi, RES.0802378
Compass Connecticut, LLC
Source: Smart MLS,MLS#: 24086771
Facts & features
Interior
Bedrooms & bathrooms
- Bedrooms: 4
- Bathrooms: 3
- Full bathrooms: 2
- 1/2 bathrooms: 1
Heating
- Hot Water, Natural Gas
Cooling
- None
Appliances
- Included: Water Heater
- Laundry: Common Area
Features
- Basement: Full,Interior Entry,Partially Finished,Walk-Out Access
- Attic: None
- Has fireplace: No
Interior area
- Total structure area: 3,127
- Total interior livable area: 3,127 sqft
- Finished area above ground: 3,127
Property
Parking
- Total spaces: 6
- Parking features: Detached, Driveway, Private, Paved
- Garage spaces: 2
- Has uncovered spaces: Yes
Features
- Patio & porch: Porch
- Exterior features: Balcony, Stone Wall
- Waterfront features: Beach Access
Lot
- Size: 5,227 sqft
Details
- Parcel number: 1839220
- Zoning: R-6
Construction
Type & style
- Home type: MultiFamily
- Architectural style: Units on different Floors
- Property subtype: Multi Family
Materials
- Vinyl Siding, Stone
- Foundation: Block
- Roof: Asphalt
Condition
- New construction: No
- Year built: 1912
Utilities & green energy
- Sewer: Public Sewer
- Water: Public
Community & neighborhood
Community
- Community features: Golf, Library, Park, Playground, Pool, Shopping/Mall, Tennis Court(s), Near Public Transport
Location
- Region: Greenwich
- Subdivision: Byram
Price history
| Date | Event | Price |
|---|---|---|
| 11/26/2025 | Listing removed | $3,850$1/sqft |
Source: Smart MLS #24135117 | ||
| 10/22/2025 | Listed for rent | $3,850$1/sqft |
Source: Smart MLS #24135117 | ||
| 5/21/2025 | Sold | $1,076,500+7.8%$344/sqft |
Source: | ||
| 4/29/2025 | Pending sale | $999,000$319/sqft |
Source: | ||
| 4/18/2025 | Listed for sale | $999,000$319/sqft |
Source: | ||
Public tax history
| Year | Property taxes | Tax assessment |
|---|---|---|
| 2025 | $5,742 +3.6% | $464,590 |
| 2024 | $5,545 +2.6% | $464,590 |
| 2023 | $5,406 +0.9% | $464,590 |
Find assessor info on the county website
Neighborhood: Byram
Nearby schools
GreatSchools rating
- 8/10New Lebanon SchoolGrades: PK-5Distance: 0.2 mi
- 7/10Western Middle SchoolGrades: 6-8Distance: 0.6 mi
- 10/10Greenwich High SchoolGrades: 9-12Distance: 3.2 mi
Schools provided by the listing agent
- Elementary: New Lebanon
- Middle: Western
- High: Greenwich
Source: Smart MLS. This data may not be complete. We recommend contacting the local school district to confirm school assignments for this home.

Get pre-qualified for a loan
At Zillow Home Loans, we can pre-qualify you in as little as 5 minutes with no impact to your credit score.An equal housing lender. NMLS #10287.
Sell for more on Zillow
Get a free Zillow Showcase℠ listing and you could sell for .
$1,263,100
2% more+ $25,262
With Zillow Showcase(estimated)
$1,288,362