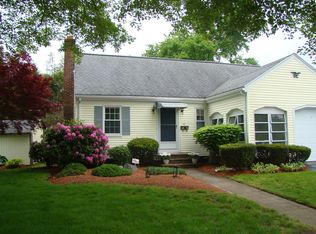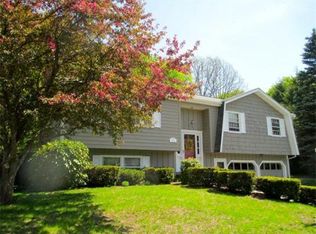Sold for $815,000
$815,000
18 Wescroft Rd, Reading, MA 01867
3beds
1,357sqft
Single Family Residence
Built in 1940
8,019 Square Feet Lot
$822,300 Zestimate®
$601/sqft
$3,971 Estimated rent
Home value
$822,300
$765,000 - $888,000
$3,971/mo
Zestimate® history
Loading...
Owner options
Explore your selling options
What's special
Welcome to 18 WESCROFT ROAD! This adorable 3-bedroom, 2-full-bath Cape is nestled in Reading’s coveted WEST SIDE. Charming is the best way to describe this home which offers timeless CURB APPEAL and a flexible floor plan with warm HARDWOOD FLOORS, a SPACIOUS UPDATED KITCHEN, & a fireplaced living room, and a sun-filled eat-in kitchen. A LARGE MUDROOM provides everyday convenience, while the deck and backyard are perfect for relaxing or entertaining. Upstairs, generous bedrooms and a second updated full bath create space for everyone. Complete with an ATTACHED GARAGE, this home sits in one of Reading’s most desirable neighborhood locations close to schools, parks, commuter rail, and major routes. A perfect blend of comfort, character, and convenience—don’t miss your chance to call the West Side home! THIS ONE WON'T LAST!
Zillow last checked: 8 hours ago
Listing updated: November 10, 2025 at 12:34pm
Listed by:
Katie Varney 617-596-4512,
Classified Realty Group 781-944-1901
Bought with:
The Joanna Schlansky Residential Team
Elite Realty Experts, LLC
Source: MLS PIN,MLS#: 73424713
Facts & features
Interior
Bedrooms & bathrooms
- Bedrooms: 3
- Bathrooms: 2
- Full bathrooms: 2
- Main level bedrooms: 1
Primary bedroom
- Features: Closet, Flooring - Wood
- Level: Second
- Area: 280
- Dimensions: 20 x 14
Bedroom 2
- Features: Closet, Flooring - Hardwood
- Level: Second
- Area: 200
- Dimensions: 20 x 10
Bedroom 3
- Features: Flooring - Hardwood, Remodeled
- Level: Main,First
- Area: 132
- Dimensions: 12 x 11
Bathroom 1
- Features: Bathroom - Full, Bathroom - Tiled With Tub & Shower, Flooring - Stone/Ceramic Tile, Countertops - Stone/Granite/Solid, Remodeled
- Level: Second
Bathroom 2
- Features: Bathroom - Full, Bathroom - Tiled With Tub & Shower, Countertops - Stone/Granite/Solid, Remodeled
- Level: First
Dining room
- Features: Flooring - Hardwood
- Level: Main,First
- Area: 120
- Dimensions: 12 x 10
Kitchen
- Features: Flooring - Wood, Countertops - Stone/Granite/Solid, Cabinets - Upgraded, Open Floorplan, Remodeled, Stainless Steel Appliances
- Level: First
- Area: 110
- Dimensions: 11 x 10
Living room
- Features: Flooring - Hardwood, Flooring - Wood
- Level: Main,First
- Area: 144
- Dimensions: 12 x 12
Heating
- Forced Air, Oil
Cooling
- Window Unit(s)
Appliances
- Included: Water Heater, Range, Dishwasher, Refrigerator, Washer, Dryer
- Laundry: In Basement
Features
- Mud Room
- Flooring: Wood, Tile, Flooring - Vinyl
- Windows: Insulated Windows
- Basement: Full,Interior Entry
- Number of fireplaces: 1
- Fireplace features: Living Room
Interior area
- Total structure area: 1,357
- Total interior livable area: 1,357 sqft
- Finished area above ground: 1,357
Property
Parking
- Total spaces: 3
- Parking features: Attached, Paved Drive, Off Street, Paved
- Attached garage spaces: 1
- Uncovered spaces: 2
Features
- Patio & porch: Deck - Wood, Patio
- Exterior features: Deck - Wood, Patio, Professional Landscaping, Garden
Lot
- Size: 8,019 sqft
Details
- Parcel number: M:010.000000237.0,732073
- Zoning: S15
Construction
Type & style
- Home type: SingleFamily
- Architectural style: Cape
- Property subtype: Single Family Residence
Materials
- Foundation: Other
- Roof: Shingle
Condition
- Updated/Remodeled
- Year built: 1940
Utilities & green energy
- Sewer: Public Sewer
- Water: Public
Community & neighborhood
Community
- Community features: Public Transportation, Shopping, Tennis Court(s), Park, Golf, Medical Facility, Highway Access, House of Worship, Private School, Public School
Location
- Region: Reading
Price history
| Date | Event | Price |
|---|---|---|
| 11/10/2025 | Sold | $815,000+10.3%$601/sqft |
Source: MLS PIN #73424713 Report a problem | ||
| 9/9/2025 | Contingent | $739,000$545/sqft |
Source: MLS PIN #73424713 Report a problem | ||
| 9/3/2025 | Listed for sale | $739,000+32.7%$545/sqft |
Source: MLS PIN #73424713 Report a problem | ||
| 10/15/2018 | Sold | $557,000+7.1%$410/sqft |
Source: Public Record Report a problem | ||
| 8/23/2018 | Listed for sale | $519,900+4.2%$383/sqft |
Source: Classified Realty Group #72383088 Report a problem | ||
Public tax history
| Year | Property taxes | Tax assessment |
|---|---|---|
| 2025 | $8,639 +1.2% | $758,500 +4.1% |
| 2024 | $8,540 +3.2% | $728,700 +10.9% |
| 2023 | $8,272 +3.9% | $657,000 +10% |
Find assessor info on the county website
Neighborhood: 01867
Nearby schools
GreatSchools rating
- 9/10Alice M. Barrows Elementary SchoolGrades: K-5Distance: 0.3 mi
- 8/10Walter S Parker Middle SchoolGrades: 6-8Distance: 0.5 mi
- 9/10Reading Memorial High SchoolGrades: 9-12Distance: 1.3 mi
Schools provided by the listing agent
- Middle: Parker
- High: Reading High
Source: MLS PIN. This data may not be complete. We recommend contacting the local school district to confirm school assignments for this home.
Get a cash offer in 3 minutes
Find out how much your home could sell for in as little as 3 minutes with a no-obligation cash offer.
Estimated market value$822,300
Get a cash offer in 3 minutes
Find out how much your home could sell for in as little as 3 minutes with a no-obligation cash offer.
Estimated market value
$822,300

