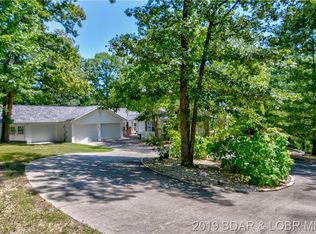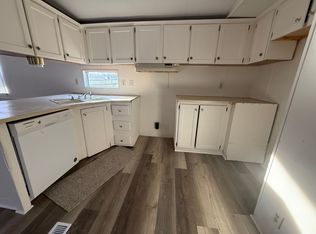Sold on 10/31/25
Price Unknown
18 Welsh Rd, Lake Ozark, MO 65049
--beds
2baths
2,111sqft
SingleFamily
Built in 1999
3.8 Acres Lot
$462,900 Zestimate®
$--/sqft
$1,907 Estimated rent
Home value
$462,900
Estimated sales range
Not available
$1,907/mo
Zestimate® history
Loading...
Owner options
Explore your selling options
What's special
18 Welsh Rd, Lake Ozark, MO 65049 is a single family home that contains 2,111 sq ft and was built in 1999. It contains 2 bathrooms.
The Zestimate for this house is $462,900. The Rent Zestimate for this home is $1,907/mo.
Facts & features
Interior
Bedrooms & bathrooms
- Bathrooms: 2
Interior area
- Total interior livable area: 2,111 sqft
Property
Parking
- Parking features: Garage - Attached
Lot
- Size: 3.80 Acres
Details
- Parcel number: 136013002009001003
Construction
Type & style
- Home type: SingleFamily
Condition
- Year built: 1999
Community & neighborhood
Location
- Region: Lake Ozark
Price history
| Date | Event | Price |
|---|---|---|
| 10/31/2025 | Sold | -- |
Source: LOBR #3577519 Report a problem | ||
| 9/25/2025 | Pending sale | $499,000$236/sqft |
Source: | ||
| 9/12/2025 | Contingent | $499,000$236/sqft |
Source: | ||
| 7/28/2025 | Price change | $499,000-5%$236/sqft |
Source: | ||
| 7/10/2025 | Price change | $525,000-1.9%$249/sqft |
Source: | ||
Public tax history
| Year | Property taxes | Tax assessment |
|---|---|---|
| 2024 | $2,212 +3% | $40,750 |
| 2023 | $2,148 0% | $40,750 |
| 2022 | $2,149 | $40,750 |
Find assessor info on the county website
Neighborhood: 65049
Nearby schools
GreatSchools rating
- NALeland O. Mills Elementary SchoolGrades: K-2Distance: 2.2 mi
- 8/10Osage Middle SchoolGrades: 6-8Distance: 6.4 mi
- 7/10Osage High SchoolGrades: 9-12Distance: 6.4 mi

