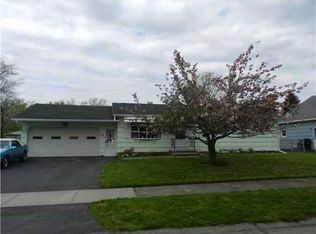Be prepared to fall in love * Top Condition from Top to bottom * Gorgeous home on tree-lined street w/sidewalks & walking distance to: shopping, schools, yacht clubs, parks, beaches...Ideal Location! Incredible Maple Kitchen w/Granite & Hardwoods & Upgrades galore(5 yrs new) * Completely Updated bathrooms * Freshly Painted rooms & Gleaming Hardwood Floors * O-P-E-N Dining room to Spacious Living room * Custom built-ins everywhere * Lower Family room w/powder room * Attached Garage w/direct entry * 3 Nice Sized Bedrooms * Very well landscaped lush grounds * Fully Fenced-in rear yard * Brand New Double Wide Driveway(6/2017) * Central-air * Full Unfinished basement * Architectural Roof(10 yrs new) * Average RG&E is $140/mo * It's All Been Done...just move-in and Enjoy! Hurry, priced to sell!
This property is off market, which means it's not currently listed for sale or rent on Zillow. This may be different from what's available on other websites or public sources.
