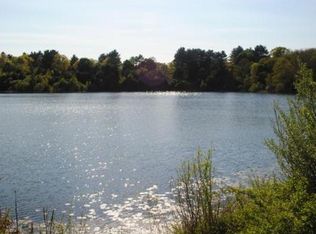--BACK ON MARKET! Buyer financing fell through!--Rare end unit available at the coveted Village on the Pond. Units like this do not come available often at this complex and when they do, they go fast! Equipped with all brand new Harvey windows and sliders, a renovated kitchen with stainless appliances, central air and a newly vinyl sided exterior, this townhouse can not be missed! This unit has 2 large bedrooms and 2 full baths, including a master bedroom with a spacious walk in closet and master bathroom. Aside from the large living/dining room on the main level, there is a fully finished basement ready for any need you have. Last but not least is your own private back porch which is overlooking a huge side yard, which feels like your very own. Come see this unit soon before it is gone!
This property is off market, which means it's not currently listed for sale or rent on Zillow. This may be different from what's available on other websites or public sources.
