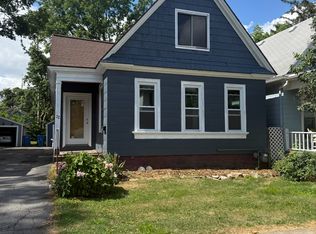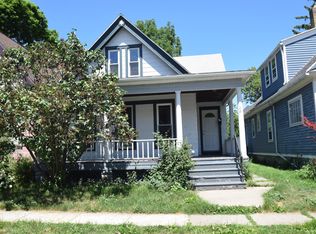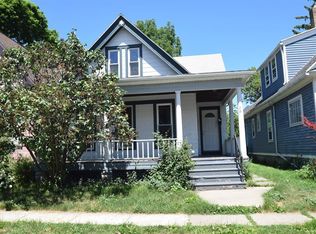Closed
$260,000
18 Weider St, Rochester, NY 14620
2beds
1,530sqft
Single Family Residence
Built in 1890
4,791.6 Square Feet Lot
$274,500 Zestimate®
$170/sqft
$2,042 Estimated rent
Home value
$274,500
$255,000 - $296,000
$2,042/mo
Zestimate® history
Loading...
Owner options
Explore your selling options
What's special
Located in the heart of the SouthWedge, you will find a charming two bedroom one and a half bath home. There are multiple original historic design features: stained glass windows, exposed brick, a tin ceiling, elegant banister, wood floors, archways, original glass cabinets, and pantry. Convenient first floor laundry. Open layout on the first floor with large rooms and high ceilings. Gas fireplace in living room. The upstairs features sloping ceilings, skylights, stained glass and plenty of natural light and closet space. On the second floor there is a third room that can be used for a nursery, closet or den. Upgrades include furnace, central A/C, hot water tank, tear off roof, replacement windows, and updated water service to the street. The basement is dry with a sump pump and perimeter drainage system with back up and can be used for storage or workshop. Stepping outdoors, you will find a side porch and a rear sitting area overlooking the backyard. There is a one and a half car garage with a turnaround in the driveway. It is a shared driveway with legal documents supporting the use. Delayed showings begin Friday, June 27th, 2025 at 10am; all offers due Tuesday, July 1st, 2025 at 12pm. Open House Sunday, June 29th, 2025 from 1-2pm.
Zillow last checked: 8 hours ago
Listing updated: August 05, 2025 at 06:44am
Listed by:
Richard W. Sarkis richardsarkis@howardhanna.com,
Howard Hanna,
Julie M. Forney 585-756-7283,
Howard Hanna
Bought with:
Sharon M. Quataert, 10491204899
Sharon Quataert Realty
Source: NYSAMLSs,MLS#: R1617170 Originating MLS: Rochester
Originating MLS: Rochester
Facts & features
Interior
Bedrooms & bathrooms
- Bedrooms: 2
- Bathrooms: 2
- Full bathrooms: 1
- 1/2 bathrooms: 1
- Main level bathrooms: 1
Heating
- Gas, Forced Air
Cooling
- Central Air
Appliances
- Included: Dryer, Gas Oven, Gas Range, Gas Water Heater, Refrigerator, Washer
Features
- Attic, Den, Granite Counters, Skylights, Natural Woodwork
- Flooring: Hardwood, Luxury Vinyl, Varies
- Windows: Skylight(s)
- Basement: Full
- Number of fireplaces: 1
Interior area
- Total structure area: 1,530
- Total interior livable area: 1,530 sqft
Property
Parking
- Total spaces: 1
- Parking features: Detached, Garage, Storage, Shared Driveway
- Garage spaces: 1
Features
- Exterior features: Blacktop Driveway
Lot
- Size: 4,791 sqft
- Dimensions: 33 x 150
- Features: Rectangular, Rectangular Lot, Residential Lot
Details
- Parcel number: 26140012164000030290000000
- Special conditions: Standard
Construction
Type & style
- Home type: SingleFamily
- Architectural style: Traditional
- Property subtype: Single Family Residence
Materials
- Blown-In Insulation, Vinyl Siding
- Foundation: Stone
- Roof: Asphalt
Condition
- Resale
- Year built: 1890
Utilities & green energy
- Sewer: Connected
- Water: Connected, Public
- Utilities for property: Sewer Connected, Water Connected
Community & neighborhood
Location
- Region: Rochester
- Subdivision: P Madlers
Other
Other facts
- Listing terms: Cash,Conventional,FHA,VA Loan
Price history
| Date | Event | Price |
|---|---|---|
| 7/31/2025 | Sold | $260,000+30.1%$170/sqft |
Source: | ||
| 7/2/2025 | Pending sale | $199,900$131/sqft |
Source: | ||
| 6/27/2025 | Listed for sale | $199,900-2.5%$131/sqft |
Source: | ||
| 4/27/2021 | Sold | $205,000+24.3%$134/sqft |
Source: | ||
| 2/22/2021 | Pending sale | $164,900$108/sqft |
Source: | ||
Public tax history
| Year | Property taxes | Tax assessment |
|---|---|---|
| 2024 | -- | $203,000 +30% |
| 2023 | -- | $156,100 |
| 2022 | -- | $156,100 |
Find assessor info on the county website
Neighborhood: Ellwanger-Barry
Nearby schools
GreatSchools rating
- 3/10Anna Murray-Douglass AcademyGrades: PK-8Distance: 0.5 mi
- 1/10James Monroe High SchoolGrades: 9-12Distance: 0.4 mi
- 2/10School Without WallsGrades: 9-12Distance: 0.4 mi
Schools provided by the listing agent
- District: Rochester
Source: NYSAMLSs. This data may not be complete. We recommend contacting the local school district to confirm school assignments for this home.


