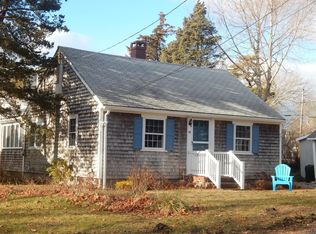Tastefully renovated Cape on a charming street in Tahanto, a private sought-after beach and boating community in Pocasset, this three bedroom, 2.5 bath Cape house has peek water views of Buzzards Bay. First floor has a large living room with fireplace, den with fireplace, renovated kitchen with granite and custom cabinetry, full bath, dining area, first floor bedroom and storage galore. Oversized 2 car garage with half bath. Upstairs there are 2 more bedrooms, full bath and additional sitting room, with hardwood floors throughout the house. Renovated in 2003. Built ins in living room, entry way and lower level. This Cape house has a large outdoor shower with changing area, 2 patios on a double lot. Tahanto offers over 1500 feet of beachfront, a dock for swimming and on/off docking to load up your crew and gear for a day of boating, a playground, beach ways and a sunset bench to enjoy the sunsets over Buzzards Bay.
This property is off market, which means it's not currently listed for sale or rent on Zillow. This may be different from what's available on other websites or public sources.

