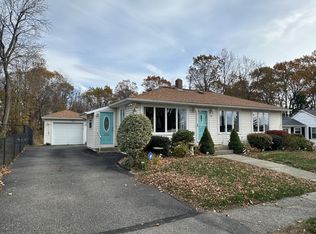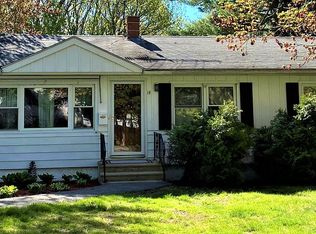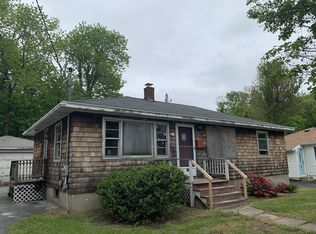Multiple offers! Highest & best offers to be submitted by 6 pm Wednesday May10. West Tatnuck - Adorable 3 bedroom ranch features an updated kitchen with plenty of cabinets & counter space, recessed lighting, a gas stove & HW's. The living room (currently being used as a dining room) has HW's, in addition to the 3 bedrooms & the hallway. Enjoy a 1st floor laundry (stackable washer & dryer in middle bedroom) & an updated bathroom. The family room addition has a floor to ceiling stone fireplace with a gas insert & a built in wall mounted air conditioner. Enjoy FHA gas heat & hot water, a large cedar closet with shelving in the basement, side entrance with a mud room & storage room behind. Low maintenance vinyl siding & replacement windows, architectural roof, solar panels & rear deck overlooking woods provides a peaceful refuge. Close to Boynton Park, Cascade Falls & miles of hiking trails.
This property is off market, which means it's not currently listed for sale or rent on Zillow. This may be different from what's available on other websites or public sources.


