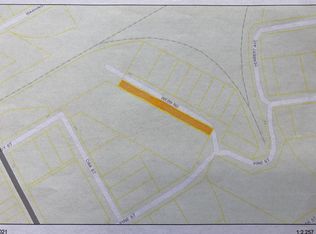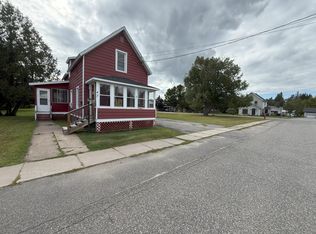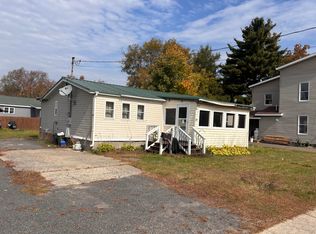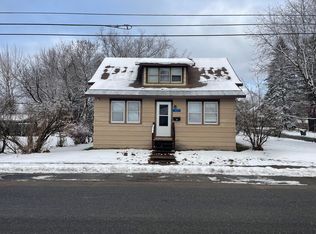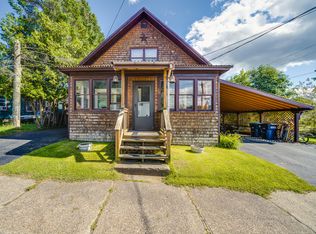Air BandB potential with a location next to the rail trail. Other similar properties in the area rent for $250 to $300 per night. The location offers opportunity for miles of biking or snowmobiling. Plus, the opportunity to ride the scenic train. A two story cape 3-bedroom home with a spacious living room, dining/family area, and large kitchen. Sliding glass doors lead to a deck and huge back yard. Could also be a great investment. Built in the 1800's and carefully maintained, this home sits on a quiet, dead-end street. Across the street is maintained walkable trail which connects to additional attractions in the community, such as the award winning Wild Center and Sky Center Observatory. Tupper Lake is a four season recreational mecca for fishing, hiking, dining, culture, golf, skiing, snowmobiling, swimming, hunting and more. All that is needed is one's decorating imagination to create a beautiful home or short term rental.
Pending
$137,500
18 Webb Rd, Tupper Lake, NY 12986
3beds
965sqft
Single Family Residence
Built in 1900
10,454.4 Square Feet Lot
$-- Zestimate®
$142/sqft
$-- HOA
What's special
Sliding glass doorsLarge kitchen
- 520 days |
- 47 |
- 1 |
Zillow last checked: 8 hours ago
Listing updated: October 30, 2025 at 06:54am
Listing by:
Coldwell Banker Whitbeck Assoc Tupper Lake 518-359-9440,
James Lavalley
Source: ACVMLS,MLS#: 202676
Facts & features
Interior
Bedrooms & bathrooms
- Bedrooms: 3
- Bathrooms: 1
- Full bathrooms: 1
Primary bedroom
- Level: Second
- Area: 120 Square Feet
- Dimensions: 12 x 10
Bedroom 2
- Level: Second
- Area: 100 Square Feet
- Dimensions: 10 x 10
Bedroom 3
- Level: Second
- Area: 80 Square Feet
- Dimensions: 10 x 8
Bathroom
- Level: Second
- Area: 36 Square Feet
- Dimensions: 6 x 6
Dining room
- Level: First
- Area: 200 Square Feet
- Dimensions: 20 x 10
Kitchen
- Level: First
- Area: 144 Square Feet
- Dimensions: 12 x 12
Living room
- Level: First
- Area: 168 Square Feet
- Dimensions: 14 x 12
Heating
- Baseboard, Electric
Cooling
- None
Appliances
- Included: Dishwasher, Electric Water Heater
Features
- Ceiling Fan(s), Eat-in Kitchen
- Flooring: Carpet, Hardwood, Laminate, Simulated Wood
- Windows: Vinyl Clad Windows
- Basement: Full,Unfinished
Interior area
- Total structure area: 1,515
- Total interior livable area: 965 sqft
- Finished area above ground: 965
- Finished area below ground: 0
Property
Parking
- Parking features: Driveway, No Garage
Features
- Levels: Two
- Stories: 2
- Patio & porch: Deck
- Fencing: None
- Has view: Yes
- View description: Forest, Neighborhood
- Frontage type: Other
Lot
- Size: 10,454.4 Square Feet
- Features: Back Yard, Cleared, Level
- Topography: Level
Details
- Parcel number: 480.7333
- Zoning: Residential
Construction
Type & style
- Home type: SingleFamily
- Architectural style: Old Style,Traditional
- Property subtype: Single Family Residence
Materials
- Clapboard, Frame, Wood Siding
- Foundation: Stone
- Roof: Shingle
Condition
- Year built: 1900
Utilities & green energy
- Sewer: Public Sewer
- Water: Public
- Utilities for property: Cable Available, Electricity Connected, Internet Available, Sewer Connected, Water Connected
Community & HOA
Location
- Region: Tupper Lake
Financial & listing details
- Price per square foot: $142/sqft
- Tax assessed value: $88,286
- Annual tax amount: $2,166
- Date on market: 4/6/2025
- Listing agreement: Exclusive Right To Sell
- Listing terms: Conventional
- Lease term: None
- Electric utility on property: Yes
- Road surface type: Paved
Estimated market value
Not available
Estimated sales range
Not available
$1,587/mo
Price history
Price history
| Date | Event | Price |
|---|---|---|
| 10/30/2025 | Pending sale | $137,500$142/sqft |
Source: | ||
| 7/1/2025 | Price change | $137,500-5.2%$142/sqft |
Source: | ||
| 5/15/2025 | Price change | $145,000-3.3%$150/sqft |
Source: | ||
| 2/14/2025 | Listed for sale | $150,000$155/sqft |
Source: | ||
| 1/31/2025 | Pending sale | $150,000$155/sqft |
Source: | ||
Public tax history
Public tax history
| Year | Property taxes | Tax assessment |
|---|---|---|
| 2024 | -- | $61,800 |
| 2023 | -- | $61,800 |
| 2022 | -- | $61,800 |
Find assessor info on the county website
BuyAbility℠ payment
Estimated monthly payment
Boost your down payment with 6% savings match
Earn up to a 6% match & get a competitive APY with a *. Zillow has partnered with to help get you home faster.
Learn more*Terms apply. Match provided by Foyer. Account offered by Pacific West Bank, Member FDIC.Climate risks
Neighborhood: 12986
Nearby schools
GreatSchools rating
- 2/10L P Quinn Elementary SchoolGrades: PK-5Distance: 2.1 mi
- 3/10Tupper Lake Middle High SchoolGrades: 6-12Distance: 1.5 mi
- Loading
