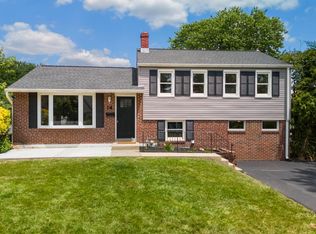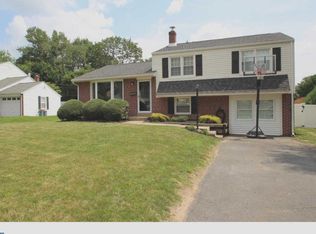Sold for $462,000 on 02/28/24
$462,000
18 Weathervane Rd, Aston, PA 19014
4beds
2,112sqft
Single Family Residence
Built in 1960
10,019 Square Feet Lot
$493,000 Zestimate®
$219/sqft
$3,245 Estimated rent
Home value
$493,000
$468,000 - $518,000
$3,245/mo
Zestimate® history
Loading...
Owner options
Explore your selling options
What's special
Welcome to 18 Weathervane Rd, nestled in the heart of the Woodbrook neighborhood. This brick split-level home features 4 bedrooms and 2.5 bathrooms. Upon entering, you are greeted by a wide, welcoming foyer adorned with two coat closets. To your right, a conveniently located powder room and laundry room. The expansive family room features a three-panel slider that opens to the covered back patio and provides a beautiful backyard view. The cozy family room also includes a gas fireplace crowned with a white mantel. Ascend a few steps to the open kitchen with stainless steel appliances, generous counter space, and ample cabinets. The kitchen seamlessly opens into the dining room with a slider to the back deck. The living room, with new carpeting, provides a spacious area for relaxation and entertainment. The upper level unveils three generously sized bedrooms, with one featuring a full en-suite bathroom complete with a stall shower. A full-hall bathroom with a linen closet completes this level. Ascend a few more steps to the sizable primary bedroom, complete with a walk-in closet. All the bedrooms feature new carpets. Outside, the property transforms into an oasis of leisure. An above-ground pool promises endless summer enjoyment, while the flat yard invites various outdoor activities. The covered back patio and low-maintenance Trex deck are perfect for relaxation, al fresco dining, or summer barbecues. Whether you're drawn to the poolside serenity, the allure of outdoor gatherings on the patio, or the comfort of a thoughtfully designed home, this property effortlessly fulfills your desires. HVAC (2017) Conveniently situated, this home offers easy access to shopping, restaurants, schools, and parks. Do not miss the opportunity to make this brick split-level residence your own. Schedule a showing today and envision this as your new home. Home is where your story begins!
Zillow last checked: 8 hours ago
Listing updated: February 29, 2024 at 06:40am
Listed by:
Donna May Bond 610-329-1398,
Long & Foster Real Estate, Inc.,
Co-Listing Agent: Christina Bond 610-308-1316,
Long & Foster Real Estate, Inc.
Bought with:
Libbi Skivo, RS315785
Keller Williams Realty Devon-Wayne
Source: Bright MLS,MLS#: PADE2060278
Facts & features
Interior
Bedrooms & bathrooms
- Bedrooms: 4
- Bathrooms: 3
- Full bathrooms: 2
- 1/2 bathrooms: 1
Basement
- Area: 0
Heating
- Forced Air, Natural Gas
Cooling
- Central Air, Electric
Appliances
- Included: Gas Water Heater
- Laundry: Lower Level
Features
- Attic, Ceiling Fan(s), Combination Kitchen/Dining, Floor Plan - Traditional, Eat-in Kitchen, Primary Bath(s), Bathroom - Tub Shower, Walk-In Closet(s)
- Flooring: Carpet, Wood
- Has basement: No
- Number of fireplaces: 1
- Fireplace features: Mantel(s), Gas/Propane
Interior area
- Total structure area: 2,112
- Total interior livable area: 2,112 sqft
- Finished area above ground: 2,112
- Finished area below ground: 0
Property
Parking
- Total spaces: 3
- Parking features: Driveway
- Uncovered spaces: 3
Accessibility
- Accessibility features: None
Features
- Levels: Multi/Split,Four
- Stories: 4
- Has private pool: Yes
- Pool features: Above Ground, Private
- Fencing: Back Yard,Vinyl,Wood
Lot
- Size: 10,019 sqft
- Dimensions: 72.00 x 140.00
- Features: Front Yard, Level, Rear Yard, SideYard(s)
Details
- Additional structures: Above Grade, Below Grade
- Parcel number: 02000270300
- Zoning: RESIDENTIAL
- Special conditions: Standard
Construction
Type & style
- Home type: SingleFamily
- Property subtype: Single Family Residence
Materials
- Vinyl Siding, Aluminum Siding
- Foundation: Block
Condition
- New construction: No
- Year built: 1960
Utilities & green energy
- Sewer: Public Sewer
- Water: Public
Community & neighborhood
Location
- Region: Aston
- Subdivision: Woodbrook
- Municipality: ASTON TWP
Other
Other facts
- Listing agreement: Exclusive Right To Sell
- Ownership: Fee Simple
Price history
| Date | Event | Price |
|---|---|---|
| 2/28/2024 | Sold | $462,000+2.7%$219/sqft |
Source: | ||
| 1/30/2024 | Pending sale | $450,000$213/sqft |
Source: | ||
| 1/26/2024 | Listed for sale | $450,000+52.5%$213/sqft |
Source: | ||
| 6/13/2016 | Sold | $295,000-1.6%$140/sqft |
Source: Public Record | ||
| 4/14/2016 | Pending sale | $299,900$142/sqft |
Source: Keller Williams - Wilmington, DE #6760246 | ||
Public tax history
| Year | Property taxes | Tax assessment |
|---|---|---|
| 2025 | $6,888 +6.6% | $248,960 |
| 2024 | $6,460 +4.7% | $248,960 |
| 2023 | $6,171 +3.7% | $248,960 |
Find assessor info on the county website
Neighborhood: Village Green-Green Ridge
Nearby schools
GreatSchools rating
- 4/10Pennell El SchoolGrades: K-5Distance: 0.3 mi
- 4/10Northley Middle SchoolGrades: 6-8Distance: 0.9 mi
- 7/10Sun Valley High SchoolGrades: 9-12Distance: 0.6 mi
Schools provided by the listing agent
- Middle: Northley
- High: Sun Valley
- District: Penn-delco
Source: Bright MLS. This data may not be complete. We recommend contacting the local school district to confirm school assignments for this home.

Get pre-qualified for a loan
At Zillow Home Loans, we can pre-qualify you in as little as 5 minutes with no impact to your credit score.An equal housing lender. NMLS #10287.
Sell for more on Zillow
Get a free Zillow Showcase℠ listing and you could sell for .
$493,000
2% more+ $9,860
With Zillow Showcase(estimated)
$502,860
