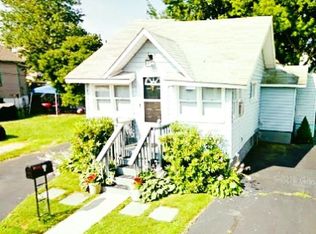Come home to life at the beach. Just steps to your private beach on the ocean. Walk to great restaurants. This home is more than just a beach house. It is perfect for year round living with spacious rooms and an open floor plan. Large living room and eat in kitchen opens to the family room overlooking a quiet back garden. Master bedroom features a generous size bath as well as a walk-in closet. Two more bedrooms on this floor. The third floor offers space for a separate artist's studio, private office or fourth bedroom with views of Long Island Sound. Great open back yard. Enjoy dining and entertaining outside on your covered pergola surrounded by a new fence that gives a feeling of privacy. Two separate driveways allow for plenty of parking space.
This property is off market, which means it's not currently listed for sale or rent on Zillow. This may be different from what's available on other websites or public sources.
