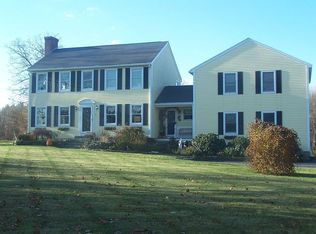Executive custom home in West Sutton on a historic dead end road with all the amenities & luxuries you can imagine! From a full separate in-law suite with a kitchen, private entrance, deck, & full bath to a three car garage with plenty of storage. This meticulously maintained home boasts gleaming hardwoods, bright sunny windows throughout, & sliders or french doors at almost every turn. Most downstairs rooms open to a beautifully manicured & landscaped yard with mature trees & farm land encompassing you.There is a library with a ladder & nooks up to the ceiling for book lovers, two spacious sun rooms with sliders to watch the snow fall in winter or fireflies & stars on hot summer nights.The family room has a soaring stone fireplace & the kitchen for ambient nights of entertaining. Or finally escape into your own private 4.82 acre backyard oasis, with a heated in-ground pool, stone patios, like a charming NE ski lodge, & relax under a custom pergola while sipping morning coffee!
This property is off market, which means it's not currently listed for sale or rent on Zillow. This may be different from what's available on other websites or public sources.
