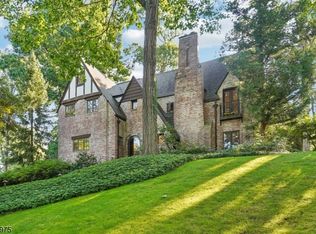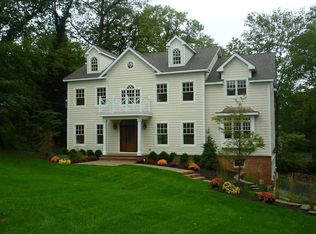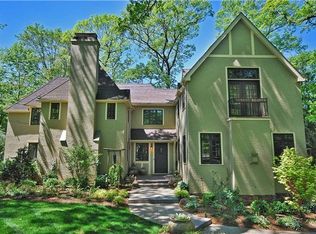Smart, sophiticated 4/5 bedroom 'Transitional' Tudor. 3 fully re-designed/remodeled baths featuring the finest materials & fixtures. Steps from 1st-class public & private schools. Refinished oak wood floors and original architectural details throughout add warmth and interest to the house. A sun-filled, comfortable family room with vaulted ceiling opens onto a new patio and beautifully landscaped private, flat, fenced and walled backyard. Recent upgrades include gas boiler and water heater, recessed lighting in living room, paver patio with re-built natural stone wall, re-paved driveway with Belgian block curbs, central air conditioning and a 200 amp electrical service.
This property is off market, which means it's not currently listed for sale or rent on Zillow. This may be different from what's available on other websites or public sources.


