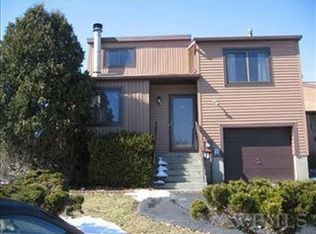Beautiful contemporary townhouse in convenient commuter location. This updated home boasts two bedrooms plus a large den on lower level, along with 2 full bathrooms. The master bedroom has a spacious walk-in closet. The kitchen has stainless steel appliances and a ceiling fan. The dining room connects to a large back deck which is perfect for entertaining. The large basement features a playroom, workroom and interior garage access. The location is just minutes to the Beacon Metro North station in addition to Route 9, I-84 and all the shops and dining in the Village of Fishkill. This is a truly move in condition turn key unit. A great backyard, natural gas, city water and city sewer, along with low property taxes round out the package. What more could you want in your new home?
This property is off market, which means it's not currently listed for sale or rent on Zillow. This may be different from what's available on other websites or public sources.
