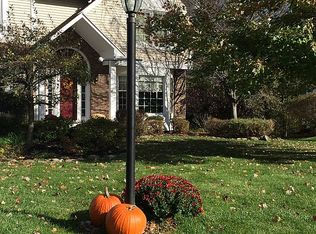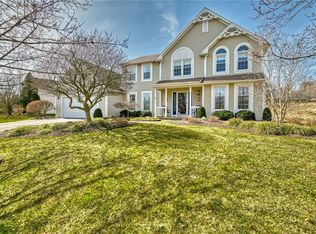Stunning 4 bed, 3.5 bath colonial! Lots of upgrades and new roof! Walk-out basement renovated into additional living area (not included in sq ft of house). Basement includes full bathroom, living area, and potential 5th bedroom. Can be perfectly used as a guest suite, kids play area, or in-law apartment. 1st floor has brand new kitchen w/ granite counter tops, spacious dining area which gracefully flows into the family room. Conveniently located 1st floor laundry, office, mud room, and cozy living room w/ wood burning fireplace. An expensive master bedroom has walk-in closet and master bath w/ stand up shower and Jacuzzi. Fairport electric, so you can economically keep your home nice and toasty in the winter and blast the AC in the summer. Electric dog fence and more.
This property is off market, which means it's not currently listed for sale or rent on Zillow. This may be different from what's available on other websites or public sources.

