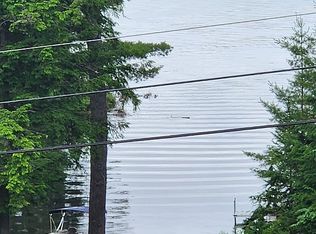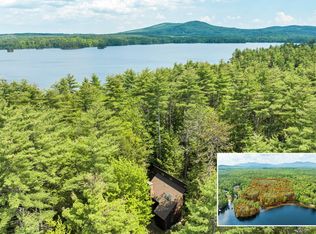An extraordinary home such as this doesn't come on the market often. On a quiet cove on one of the most pristine lakes in the White Mountains of New Hampshire, your own private sanctuary awaits. Standing on the deck, facing the beautiful blue lake you'll savor the fresh mountain air and warm breezes. The extra large first floor living/dining area has a built-in entertainment center, sparkling wood floors and a dining table fit for a Thanksgiving feast. There are two sleeping spaces on the first floor. Upstairs you'll find a large master suite with a dressing area and ensuite bath, plus two more bedrooms and bath. The lower level walkout has a grand sized family playroom, another sleeping area, bath, and hot tub room. Walk out on the beautifully landscaped grounds, down to the pretty beach, your own 2+ acres of privacy. Play badminton or frisbee on the lawn or simply sunbathe on a hammock. There's even a little garden spot to enjoy at the sandy beach. A home that should be enjoyed for many years to come, on one of the cleanest lakes in the state, in one of the most popular towns in the east. Some furnishings included.
This property is off market, which means it's not currently listed for sale or rent on Zillow. This may be different from what's available on other websites or public sources.

