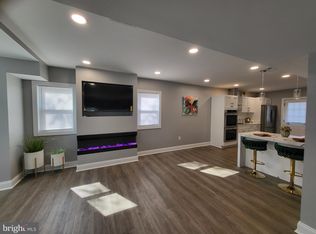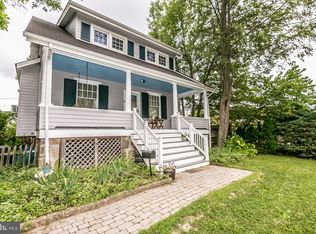Sold for $390,000 on 07/15/25
$390,000
18 Waldron Ave, Pikesville, MD 21208
5beds
1,316sqft
Single Family Residence
Built in 1925
4,800 Square Feet Lot
$384,400 Zestimate®
$296/sqft
$3,119 Estimated rent
Home value
$384,400
$354,000 - $419,000
$3,119/mo
Zestimate® history
Loading...
Owner options
Explore your selling options
What's special
***Buyers may qualify for a special loan program. Call agent for details.*** Welcome to this newly renovated home that has been completely updated throughout with modern features and a neutral color palette. A covered front porch welcomes you inside, where the open-concept main level boasts recessed lighting and luxury vinyl plank flooring. The eat-in kitchen is equipped with stainless steel appliances, granite countertops, soft-close shaker cabinets, a greenhouse window and a dining area. Both the living room and kitchen provide access to the partially covered deck outside. The main level hosts the primary bedroom with a private ensuite bathroom featuring a tiled walk-in shower. Upstairs, three spacious bedrooms each include two closets, while the second bedroom impresses with a soaring cathedral ceiling and skylight. A second full bathroom with a walk-in shower completes the upper level. Downstairs, the fully finished lower level expands the living space. The versatile bonus room could function as an additional fifth bedroom, with a full bathroom across the hall. The basement also includes a laundry room and storage space. Outside, the partially fenced backyard offers space for outdoor enjoyment, while the driveway and detached garage provide plenty of parking. Set in the sought-after and charming Ralston neighborhood in Pikesville, this home is close to amenities including many shopping, dining and entertainment options. Conveniently located off Reisterstown Rd/140 and just minutes from 695 and 795.
Zillow last checked: 8 hours ago
Listing updated: July 16, 2025 at 03:51am
Listed by:
Jackie Daley 443-622-3022,
Northrop Realty
Bought with:
William Twumasi, 0225089668
Weichert, REALTORS
Source: Bright MLS,MLS#: MDBC2118286
Facts & features
Interior
Bedrooms & bathrooms
- Bedrooms: 5
- Bathrooms: 4
- Full bathrooms: 3
- 1/2 bathrooms: 1
- Main level bathrooms: 2
- Main level bedrooms: 1
Primary bedroom
- Features: Flooring - Carpet, Recessed Lighting
- Level: Main
- Area: 165 Square Feet
- Dimensions: 11 x 15
Bedroom 2
- Features: Cathedral/Vaulted Ceiling, Ceiling Fan(s), Flooring - Carpet, Skylight(s)
- Level: Upper
- Area: 168 Square Feet
- Dimensions: 14 x 12
Bedroom 3
- Features: Flooring - Carpet, Lighting - Ceiling
- Level: Upper
- Area: 132 Square Feet
- Dimensions: 11 x 12
Bedroom 4
- Features: Flooring - Carpet, Lighting - Ceiling
- Level: Upper
- Area: 154 Square Feet
- Dimensions: 14 x 11
Bedroom 5
- Features: Flooring - Carpet, Recessed Lighting
- Level: Lower
- Area: 176 Square Feet
- Dimensions: 11 x 16
Primary bathroom
- Features: Bathroom - Walk-In Shower, Flooring - Luxury Vinyl Plank, Recessed Lighting
- Level: Main
Bathroom 2
- Features: Bathroom - Walk-In Shower, Flooring - Luxury Vinyl Plank
- Level: Upper
- Area: 49 Square Feet
- Dimensions: 7 x 7
Bathroom 3
- Features: Bathroom - Walk-In Shower, Flooring - Luxury Vinyl Plank, Recessed Lighting
- Level: Lower
- Area: 42 Square Feet
- Dimensions: 6 x 7
Dining room
- Features: Flooring - Luxury Vinyl Plank, Recessed Lighting
- Level: Main
- Area: 80 Square Feet
- Dimensions: 10 x 8
Foyer
- Features: Flooring - Luxury Vinyl Plank, Lighting - Ceiling
- Level: Main
- Area: 80 Square Feet
- Dimensions: 10 x 8
Half bath
- Features: Flooring - Luxury Vinyl Plank, Lighting - Ceiling
- Level: Main
- Area: 21 Square Feet
- Dimensions: 7 x 3
Kitchen
- Features: Granite Counters, Flooring - Luxury Vinyl Plank, Eat-in Kitchen, Kitchen - Electric Cooking, Recessed Lighting
- Level: Main
- Area: 90 Square Feet
- Dimensions: 10 x 9
Laundry
- Features: Flooring - Luxury Vinyl Plank, Lighting - Ceiling
- Level: Lower
- Area: 99 Square Feet
- Dimensions: 11 x 9
Living room
- Features: Flooring - Luxury Vinyl Plank, Recessed Lighting
- Level: Main
- Area: 132 Square Feet
- Dimensions: 11 x 12
Heating
- Central, Forced Air, Natural Gas
Cooling
- Central Air, Electric
Appliances
- Included: Microwave, Dishwasher, Dryer, Exhaust Fan, Oven/Range - Electric, Refrigerator, Stainless Steel Appliance(s), Washer, Water Heater, Gas Water Heater
- Laundry: In Basement, Dryer In Unit, Has Laundry, Lower Level, Washer In Unit, Laundry Room
Features
- Attic, Bathroom - Walk-In Shower, Ceiling Fan(s), Combination Kitchen/Dining, Dining Area, Entry Level Bedroom, Open Floorplan, Eat-in Kitchen, Kitchen - Table Space, Primary Bath(s), Recessed Lighting, Upgraded Countertops, Cathedral Ceiling(s), High Ceilings
- Flooring: Carpet, Luxury Vinyl
- Windows: Double Pane Windows, Green House, Insulated Windows, Screens, Skylight(s), Transom, Vinyl Clad
- Basement: Connecting Stairway,Full,Finished,Heated,Improved,Interior Entry,Exterior Entry,Rear Entrance,Side Entrance,Sump Pump
- Has fireplace: No
Interior area
- Total structure area: 1,688
- Total interior livable area: 1,316 sqft
- Finished area above ground: 1,116
- Finished area below ground: 200
Property
Parking
- Total spaces: 5
- Parking features: Garage Faces Front, Asphalt, Concrete, Detached, Driveway, On Street
- Garage spaces: 1
- Uncovered spaces: 4
Accessibility
- Accessibility features: Other
Features
- Levels: Three
- Stories: 3
- Patio & porch: Deck, Porch
- Exterior features: Flood Lights, Rain Gutters, Sidewalks
- Pool features: None
- Fencing: Chain Link,Partial,Back Yard
Lot
- Size: 4,800 sqft
- Features: Rear Yard, SideYard(s)
Details
- Additional structures: Above Grade, Below Grade
- Parcel number: 04030313040450
- Zoning: RES
- Special conditions: Standard
Construction
Type & style
- Home type: SingleFamily
- Architectural style: Cape Cod
- Property subtype: Single Family Residence
Materials
- Vinyl Siding
- Foundation: Other
- Roof: Shingle
Condition
- Excellent
- New construction: No
- Year built: 1925
Utilities & green energy
- Sewer: Public Sewer
- Water: Public
Community & neighborhood
Location
- Region: Pikesville
- Subdivision: Ralston
Other
Other facts
- Listing agreement: Exclusive Right To Sell
- Ownership: Fee Simple
Price history
| Date | Event | Price |
|---|---|---|
| 7/15/2025 | Sold | $390,000+0.3%$296/sqft |
Source: | ||
| 6/30/2025 | Pending sale | $389,000$296/sqft |
Source: | ||
| 6/16/2025 | Listed for sale | $389,000-2.7%$296/sqft |
Source: | ||
| 5/7/2025 | Listing removed | $399,900$304/sqft |
Source: | ||
| 5/3/2025 | Contingent | $399,900$304/sqft |
Source: | ||
Public tax history
| Year | Property taxes | Tax assessment |
|---|---|---|
| 2025 | $3,584 +47.4% | $215,900 +7.6% |
| 2024 | $2,431 +8.3% | $200,567 +8.3% |
| 2023 | $2,245 +9% | $185,233 +9% |
Find assessor info on the county website
Neighborhood: 21208
Nearby schools
GreatSchools rating
- 6/10Wellwood International Elementary SchoolGrades: K-5Distance: 1.6 mi
- 3/10Pikesville Middle SchoolGrades: 6-8Distance: 1 mi
- 5/10Pikesville High SchoolGrades: 9-12Distance: 1.4 mi
Schools provided by the listing agent
- Elementary: Wellwood International
- Middle: Pikesville
- High: Pikesville
- District: Baltimore County Public Schools
Source: Bright MLS. This data may not be complete. We recommend contacting the local school district to confirm school assignments for this home.

Get pre-qualified for a loan
At Zillow Home Loans, we can pre-qualify you in as little as 5 minutes with no impact to your credit score.An equal housing lender. NMLS #10287.
Sell for more on Zillow
Get a free Zillow Showcase℠ listing and you could sell for .
$384,400
2% more+ $7,688
With Zillow Showcase(estimated)
$392,088
