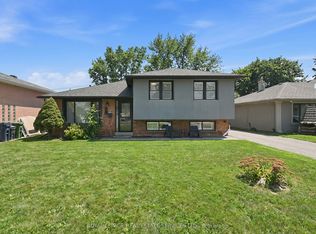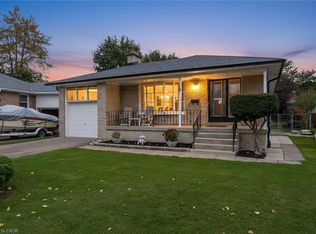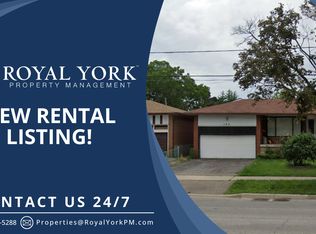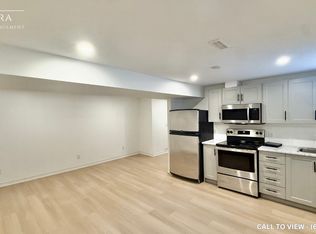Beautiful Sunny 4 Bedroom Detached Backsplit Home Right In One Of The Most Convenient Locations In The City. Pride Of Ownership Shows Here. Updated Kitchen With Built In Oven And Granite Counter Tops, Hardwood Flooring Through Out Principal Rooms, Spacious Family Room With Walk Out To Superbly Manicured Back Yard Oasis. Master Bedroom With Ensuite Washroom. Plenty Of Space For A Growing Family And Entertaining.
This property is off market, which means it's not currently listed for sale or rent on Zillow. This may be different from what's available on other websites or public sources.



